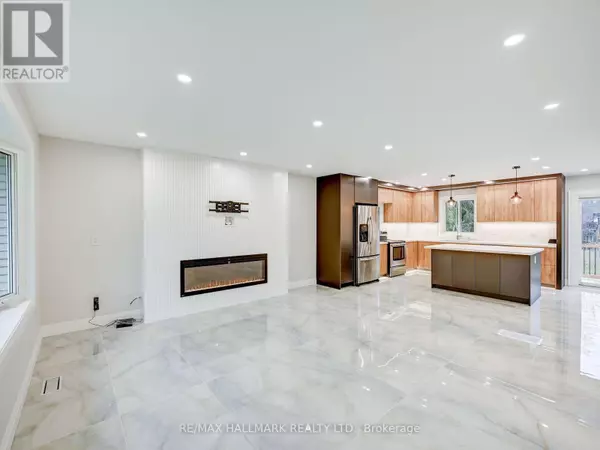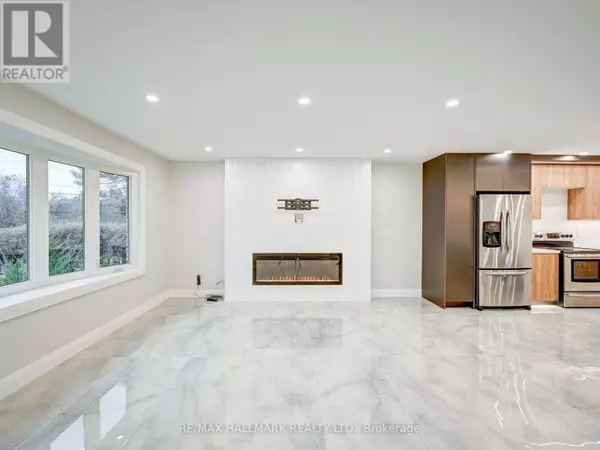1046 LEBANON DRIVE Innisfil (alcona), ON L9S2B7
4 Beds
2 Baths
2,499 SqFt
UPDATED:
Key Details
Property Type Single Family Home
Sub Type Freehold
Listing Status Active
Purchase Type For Sale
Square Footage 2,499 sqft
Price per Sqft $455
Subdivision Alcona
MLS® Listing ID N11886750
Style Raised bungalow
Bedrooms 4
Originating Board Toronto Regional Real Estate Board
Property Description
Location
Province ON
Rooms
Extra Room 1 Basement 5.7 m X 8.54 m Media
Extra Room 2 Basement 5.7 m X 8.54 m Recreational, Games room
Extra Room 3 Basement 3.54 m X 2.71 m Laundry room
Extra Room 4 Main level 6.67 m X 4.68 m Living room
Extra Room 5 Main level 6.47 m X 3.91 m Dining room
Extra Room 6 Main level 6.47 m X 3.91 m Kitchen
Interior
Heating Forced air
Cooling Central air conditioning
Flooring Porcelain Tile, Hardwood, Vinyl
Fireplaces Number 2
Exterior
Parking Features Yes
Fence Fenced yard
Community Features Community Centre
View Y/N No
Total Parking Spaces 7
Private Pool No
Building
Story 1
Sewer Sanitary sewer
Architectural Style Raised bungalow
Others
Ownership Freehold
GET MORE INFORMATION






