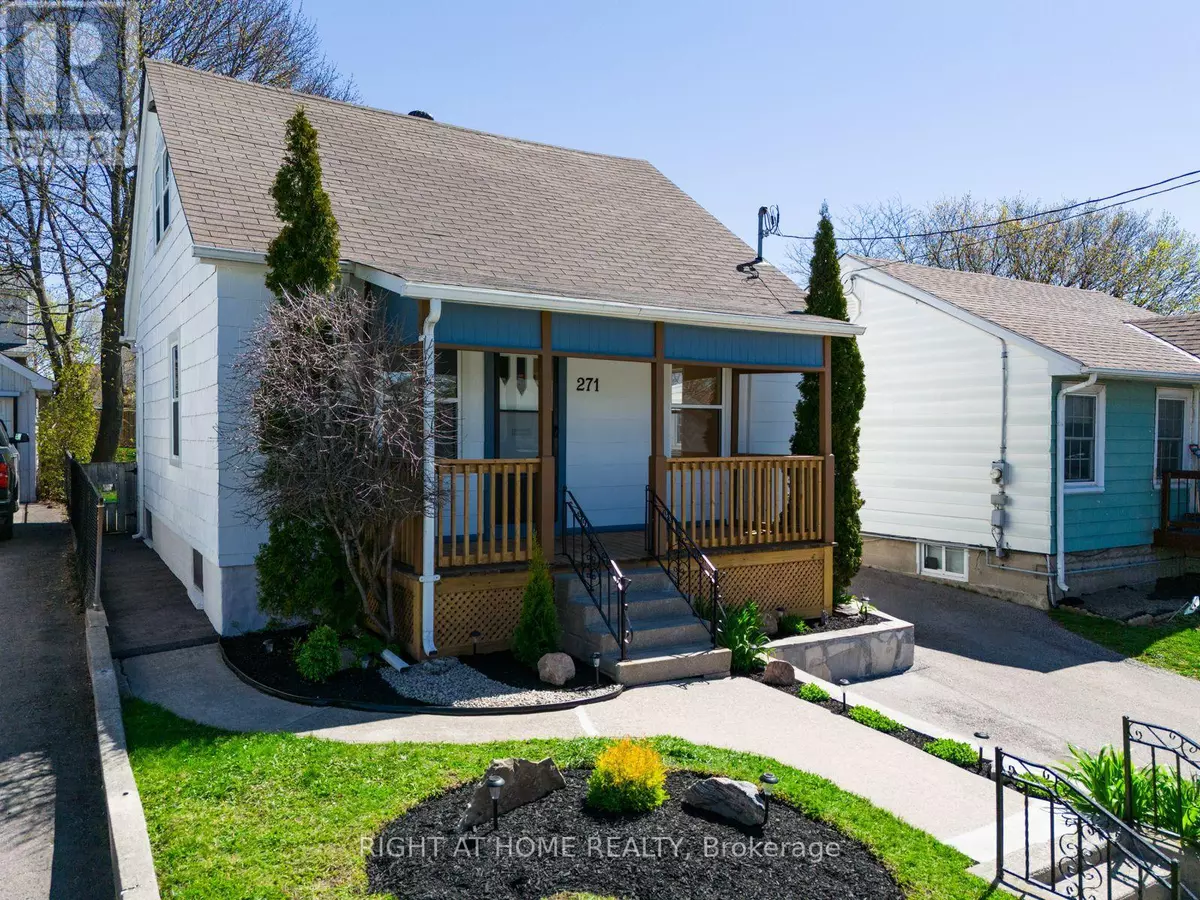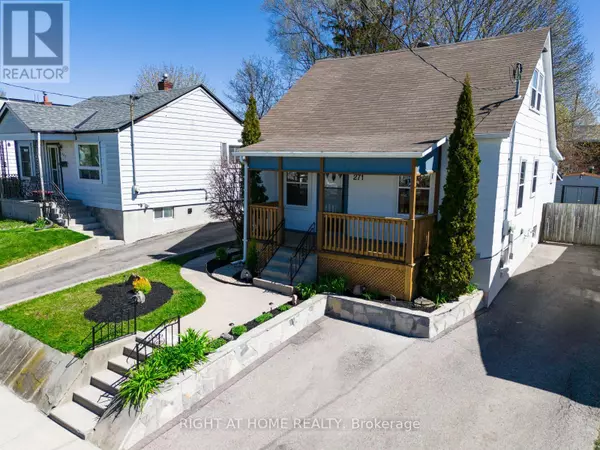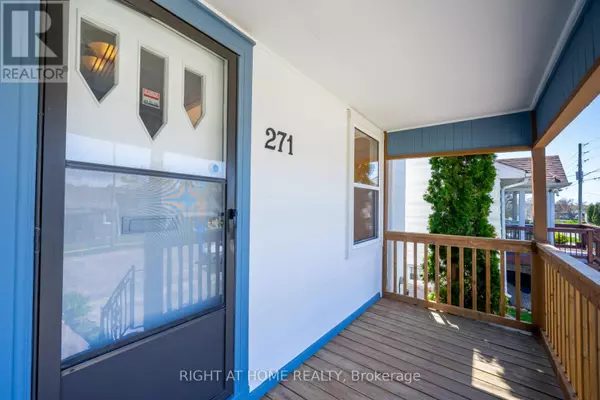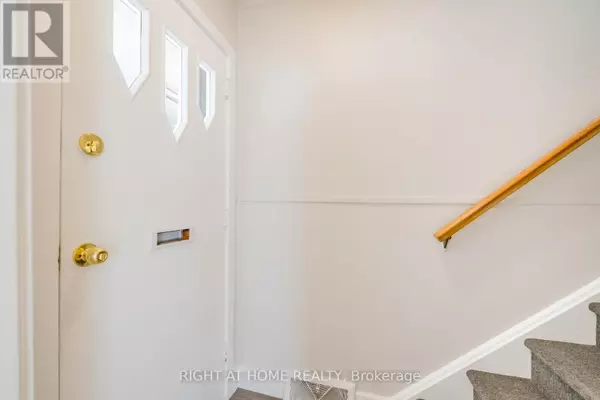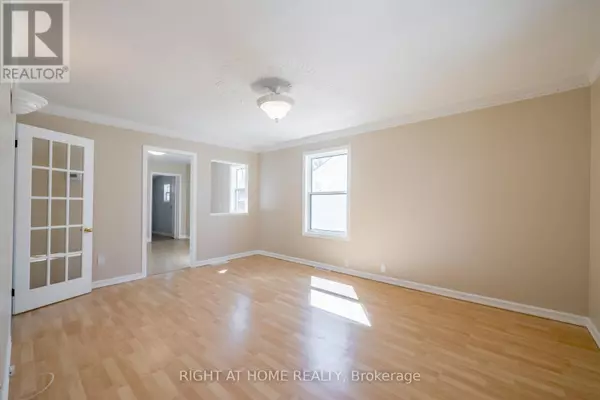
271 DREW STREET Oshawa (central), ON L1H5A6
3 Beds
2 Baths
UPDATED:
Key Details
Property Type Single Family Home
Sub Type Freehold
Listing Status Active
Purchase Type For Sale
Subdivision Central
MLS® Listing ID E11887474
Bedrooms 3
Originating Board Toronto Regional Real Estate Board
Property Description
Location
Province ON
Rooms
Extra Room 1 Second level 3.63 m X 3.56 m Living room
Extra Room 2 Second level 3.39 m X 2.35 m Kitchen
Extra Room 3 Second level 3.48 m X 2.17 m Bedroom
Extra Room 4 Basement 7.96 m X 6.74 m Other
Extra Room 5 Main level 4.61 m X 3.63 m Living room
Extra Room 6 Main level 3.62 m X 2.98 m Kitchen
Interior
Heating Forced air
Cooling Central air conditioning
Flooring Vinyl, Carpeted
Exterior
Parking Features No
View Y/N No
Total Parking Spaces 5
Private Pool No
Building
Story 1.5
Sewer Sanitary sewer
Others
Ownership Freehold

GET MORE INFORMATION

