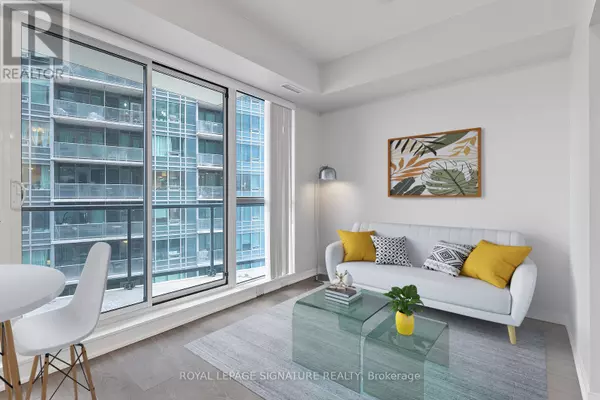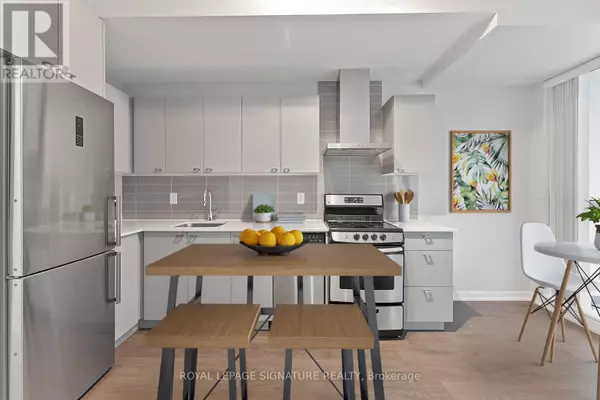REQUEST A TOUR If you would like to see this home without being there in person, select the "Virtual Tour" option and your agent will contact you to discuss available opportunities.
In-PersonVirtual Tour

$ 533,500
Est. payment /mo
Active
51 East Liberty ST #617 Toronto (niagara), ON M6K3P8
1 Bed
1 Bath
499 SqFt
UPDATED:
Key Details
Property Type Condo
Sub Type Condominium/Strata
Listing Status Active
Purchase Type For Sale
Square Footage 499 sqft
Price per Sqft $1,069
Subdivision Niagara
MLS® Listing ID C11887684
Bedrooms 1
Condo Fees $356/mo
Originating Board Toronto Regional Real Estate Board
Property Description
Welcome Home To This Stunning 1-Bedroom Condo In The Heart Of Liberty Village, Where Style, Comfort, And Convenience Come Together Effortlessly. The Open-Concept Design, Featuring High Ceilings And Large Windows, Floods The Space With Natural Light, Creating A Bright And Airy Atmosphere. You'll Love The Well-Equipped Modern Kitchen. Located In The Sought-After Liberty Central Phase 1, This Condo Places You Just Steps From The Neighbourhood's Best Amenities, Including Trendy Cafes, Restaurants, Bars, Shopping, And Transit. With Easy Access To The Waterfront And Nearby Parks, You'll Experience The Perfect Balance Of City Living And Outdoor Recreation. Residents Also Enjoy The Convenience Of A 24-Hour Concierge And An Array Of Modern Amenities (Outdoor Pool!), Making This The Ideal Condo In One Of Toronto's Most Desirable Areas. **** EXTRAS **** World-Class Building Amenities Include Concierge, An Ultra-Rare Outdoor Pool, Sauna, Gym, Party Room & Visitor Parking. (id:24570)
Location
Province ON
Rooms
Extra Room 1 Main level 3.58 m X 3.2 m Living room
Extra Room 2 Main level 4.72 m X 1.7 m Dining room
Extra Room 3 Main level 4.72 m X 1.7 m Kitchen
Extra Room 4 Main level 3.05 m X 2.44 m Primary Bedroom
Interior
Heating Forced air
Cooling Central air conditioning
Flooring Laminate
Exterior
Parking Features Yes
Community Features Pet Restrictions
View Y/N No
Private Pool Yes
Others
Ownership Condominium/Strata

GET MORE INFORMATION






