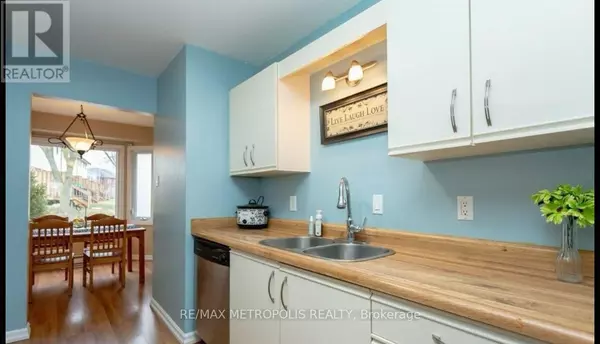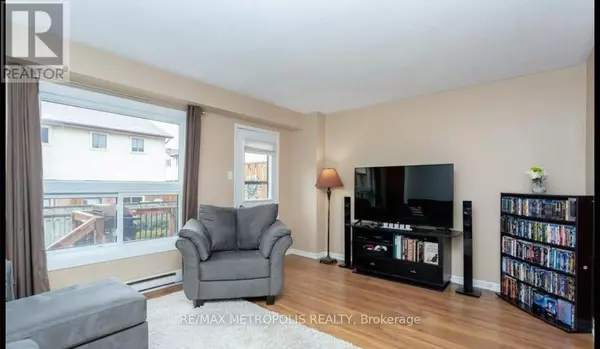
1115 Nellis ST East #18 Woodstock (woodstock - North), ON N4T1P6
4 Beds
2 Baths
999 SqFt
UPDATED:
Key Details
Property Type Townhouse
Sub Type Townhouse
Listing Status Active
Purchase Type For Rent
Square Footage 999 sqft
Subdivision Woodstock - North
MLS® Listing ID X11887734
Bedrooms 4
Half Baths 1
Originating Board Toronto Regional Real Estate Board
Property Description
Location
Province ON
Rooms
Extra Room 1 Second level 4.37 m X 2.31 m Primary Bedroom
Extra Room 2 Second level 3.23 m X 2.29 m Bedroom 2
Extra Room 3 Basement 7.04 m X 4.65 m Recreational, Games room
Extra Room 4 Basement 4.67 m X 3.53 m Utility room
Extra Room 5 Main level 3.3 m X 2.57 m Kitchen
Extra Room 6 Main level 2.72 m X 2.72 m Dining room
Interior
Heating Forced air
Cooling Central air conditioning
Exterior
Parking Features No
Community Features Pets not Allowed
View Y/N No
Total Parking Spaces 1
Private Pool No
Building
Story 2
Others
Ownership Condominium/Strata
Acceptable Financing Monthly
Listing Terms Monthly

GET MORE INFORMATION






