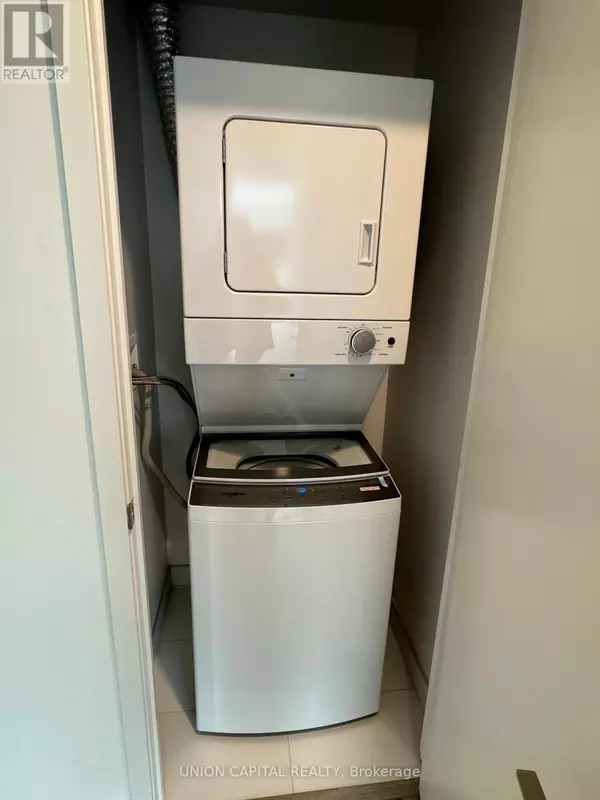
238 Simcoe ST #3607 Toronto (kensington-chinatown), ON M5T0E2
2 Beds
1 Bath
599 SqFt
UPDATED:
Key Details
Property Type Condo
Sub Type Condominium/Strata
Listing Status Active
Purchase Type For Rent
Square Footage 599 sqft
Subdivision Kensington-Chinatown
MLS® Listing ID C11887878
Bedrooms 2
Originating Board Toronto Regional Real Estate Board
Property Description
Location
Province ON
Rooms
Extra Room 1 Flat 3.05 m X 6.17 m Living room
Extra Room 2 Flat 3.05 m X 6.17 m Kitchen
Extra Room 3 Flat 3.05 m X 6.17 m Dining room
Extra Room 4 Flat 3.13 m X 2.9 m Primary Bedroom
Extra Room 5 Flat 2.44 m X 2.21 m Den
Interior
Heating Forced air
Cooling Central air conditioning, Ventilation system
Flooring Laminate
Exterior
Parking Features No
Community Features Pet Restrictions, Community Centre
View Y/N Yes
View View, City view
Private Pool No
Others
Ownership Condominium/Strata
Acceptable Financing Monthly
Listing Terms Monthly

GET MORE INFORMATION






