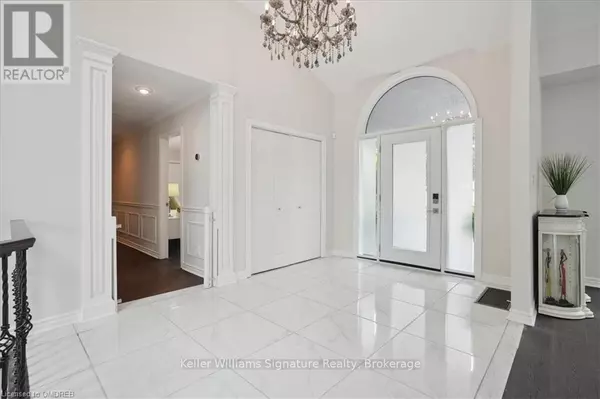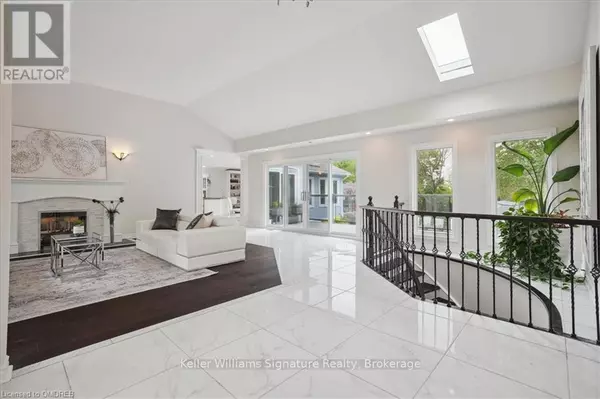
20 CRAVEN AVENUE Burlington, ON L7P0T4
5 Beds
4 Baths
3,499 SqFt
UPDATED:
Key Details
Property Type Single Family Home
Sub Type Freehold
Listing Status Active
Purchase Type For Sale
Square Footage 3,499 sqft
Price per Sqft $685
Subdivision Rural Burlington
MLS® Listing ID W11190100
Style Bungalow
Bedrooms 5
Half Baths 1
Originating Board The Oakville, Milton & District Real Estate Board
Property Description
Location
Province ON
Rooms
Extra Room 1 Basement 5.89 m X 4.6 m Bedroom 4
Extra Room 2 Basement 5.74 m X 3.45 m Bedroom 5
Extra Room 3 Basement 13.67 m X 6.91 m Recreational, Games room
Extra Room 4 Main level 8.05 m X 8 m Living room
Extra Room 5 Main level 5.46 m X 4.34 m Dining room
Extra Room 6 Main level 4.65 m X 3.12 m Eating area
Interior
Heating Forced air
Cooling Central air conditioning
Fireplaces Number 4
Exterior
Parking Features Yes
Fence Fenced yard
View Y/N No
Total Parking Spaces 8
Private Pool Yes
Building
Lot Description Landscaped
Story 1
Sewer Septic System
Architectural Style Bungalow
Others
Ownership Freehold

GET MORE INFORMATION






