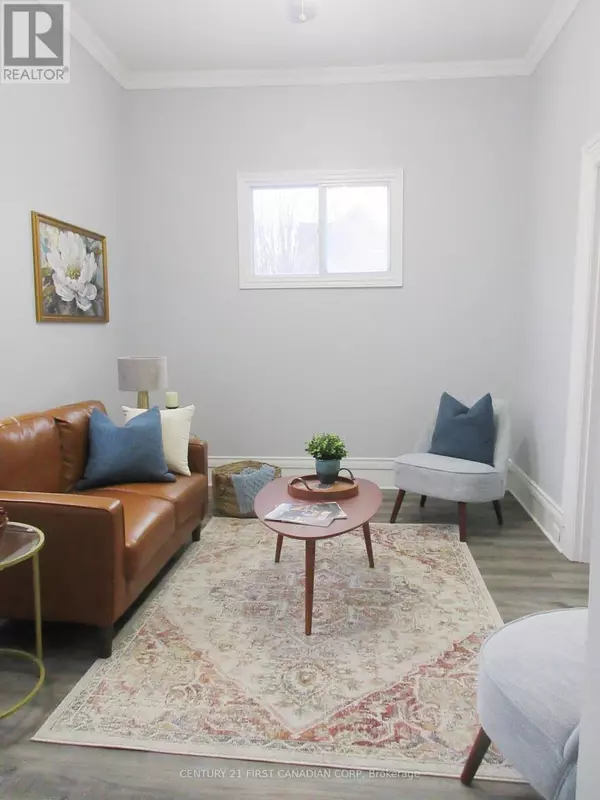
42 BEALE STREET Woodstock (woodstock - North), ON N4S6W9
3 Beds
1 Bath
699 SqFt
UPDATED:
Key Details
Property Type Single Family Home
Sub Type Freehold
Listing Status Active
Purchase Type For Sale
Square Footage 699 sqft
Price per Sqft $700
Subdivision Woodstock - North
MLS® Listing ID X11888205
Style Bungalow
Bedrooms 3
Originating Board London and St. Thomas Association of REALTORS®
Property Description
Location
Province ON
Rooms
Extra Room 1 Ground level 3.048 m X 1.6764 m Sunroom
Extra Room 2 Ground level 3.8354 m X 2.9718 m Living room
Extra Room 3 Ground level 3.8354 m X 3.8354 m Dining room
Extra Room 4 Ground level 3.8862 m X 3.683 m Primary Bedroom
Extra Room 5 Ground level 3.2766 m X 3.175 m Bedroom 2
Extra Room 6 Ground level 1.4986 m X 1.9812 m Bathroom
Interior
Heating Forced air
Flooring Vinyl
Exterior
Parking Features Yes
Fence Fenced yard
View Y/N No
Total Parking Spaces 3
Private Pool No
Building
Story 1
Sewer Sanitary sewer
Architectural Style Bungalow
Others
Ownership Freehold

GET MORE INFORMATION






