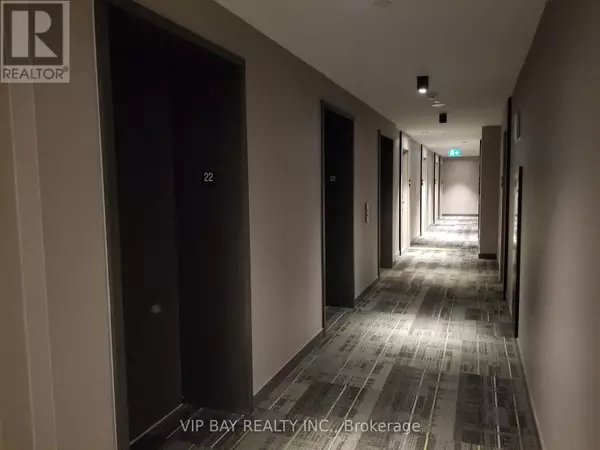
225 Sumach ST #2211 Toronto (regent Park), ON M5A0P8
2 Beds
2 Baths
799 SqFt
UPDATED:
Key Details
Property Type Condo
Sub Type Condominium/Strata
Listing Status Active
Purchase Type For Rent
Square Footage 799 sqft
Subdivision Regent Park
MLS® Listing ID C11888283
Bedrooms 2
Originating Board Toronto Regional Real Estate Board
Property Description
Location
Province ON
Rooms
Extra Room 1 Flat 4.08 m X 3.02 m Kitchen
Extra Room 2 Other 4.08 m X 3.2 m Living room
Extra Room 3 Other 4.08 m X 3.02 m Dining room
Extra Room 4 Other 2.74 m X 3.63 m Primary Bedroom
Extra Room 5 Other 2.86 m X 2.62 m Bedroom 2
Interior
Heating Forced air
Cooling Central air conditioning
Exterior
Parking Features No
Community Features Pets not Allowed
View Y/N Yes
View City view
Private Pool No
Others
Ownership Condominium/Strata
Acceptable Financing Monthly
Listing Terms Monthly

GET MORE INFORMATION






