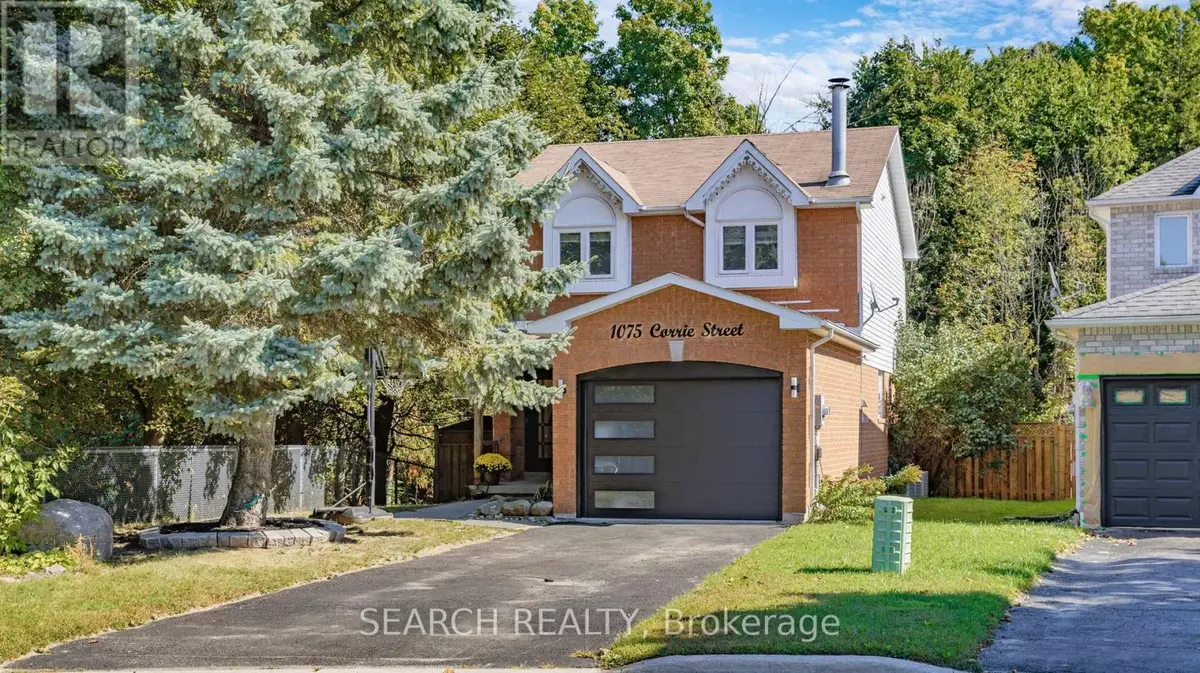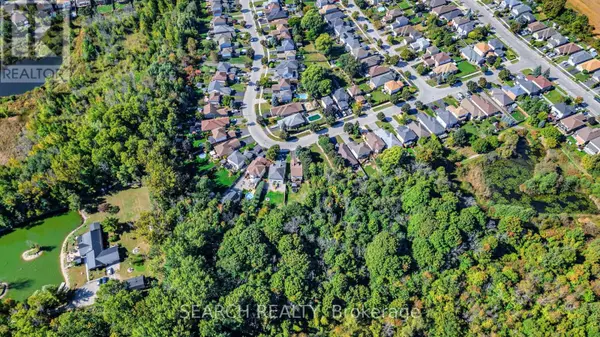
1075 CORRIE STREET Innisfil (alcona), ON L9S1T7
3 Beds
3 Baths
1,099 SqFt
UPDATED:
Key Details
Property Type Single Family Home
Sub Type Freehold
Listing Status Active
Purchase Type For Sale
Square Footage 1,099 sqft
Price per Sqft $764
Subdivision Alcona
MLS® Listing ID N10425858
Bedrooms 3
Half Baths 1
Originating Board Toronto Regional Real Estate Board
Property Description
Location
Province ON
Rooms
Extra Room 1 Second level 5.23 m X 3.68 m Primary Bedroom
Extra Room 2 Second level 3.35 m X 3.28 m Bedroom 2
Extra Room 3 Second level 3.38 m X 3.28 m Bedroom 3
Extra Room 4 Basement 9.6 m X 6.53 m Laundry room
Extra Room 5 Ground level 5.28 m X 3.4 m Living room
Extra Room 6 Ground level 4.11 m X 3 m Dining room
Interior
Heating Forced air
Cooling Central air conditioning
Flooring Vinyl, Hardwood
Exterior
Parking Features Yes
View Y/N No
Total Parking Spaces 3
Private Pool No
Building
Story 2
Sewer Sanitary sewer
Others
Ownership Freehold

GET MORE INFORMATION






