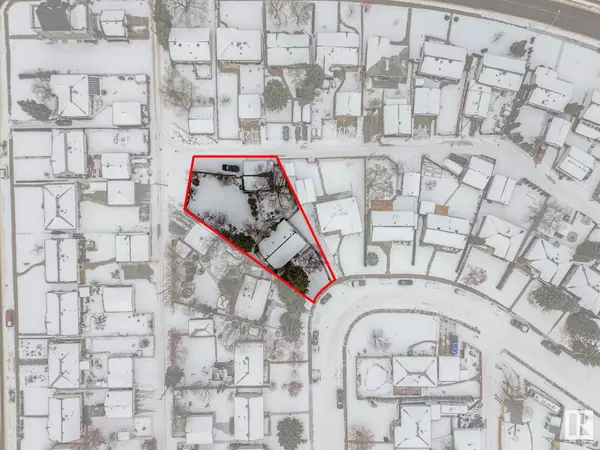
12336 134A AV NW Edmonton, AB T5L3W4
4 Beds
2 Baths
1,240 SqFt
UPDATED:
Key Details
Property Type Single Family Home
Sub Type Freehold
Listing Status Active
Purchase Type For Sale
Square Footage 1,240 sqft
Price per Sqft $342
Subdivision Kensington
MLS® Listing ID E4415734
Style Bungalow
Bedrooms 4
Originating Board REALTORS® Association of Edmonton
Year Built 1960
Lot Size 0.295 Acres
Acres 12864.703
Property Description
Location
Province AB
Rooms
Extra Room 1 Basement 13'4\" x 26'3\" Family room
Extra Room 2 Basement 11'6\" x 9'4\" Bedroom 4
Extra Room 3 Basement 10'4\" x 11'6\" Workshop
Extra Room 4 Main level 17'7\" x 13'8\" Living room
Extra Room 5 Main level Measurements not available x 10 m Dining room
Extra Room 6 Main level 11'6\" x 13'7\" Kitchen
Interior
Heating Forced air
Exterior
Parking Features Yes
Fence Fence
Community Features Public Swimming Pool
View Y/N No
Total Parking Spaces 4
Private Pool No
Building
Story 1
Architectural Style Bungalow
Others
Ownership Freehold

GET MORE INFORMATION






