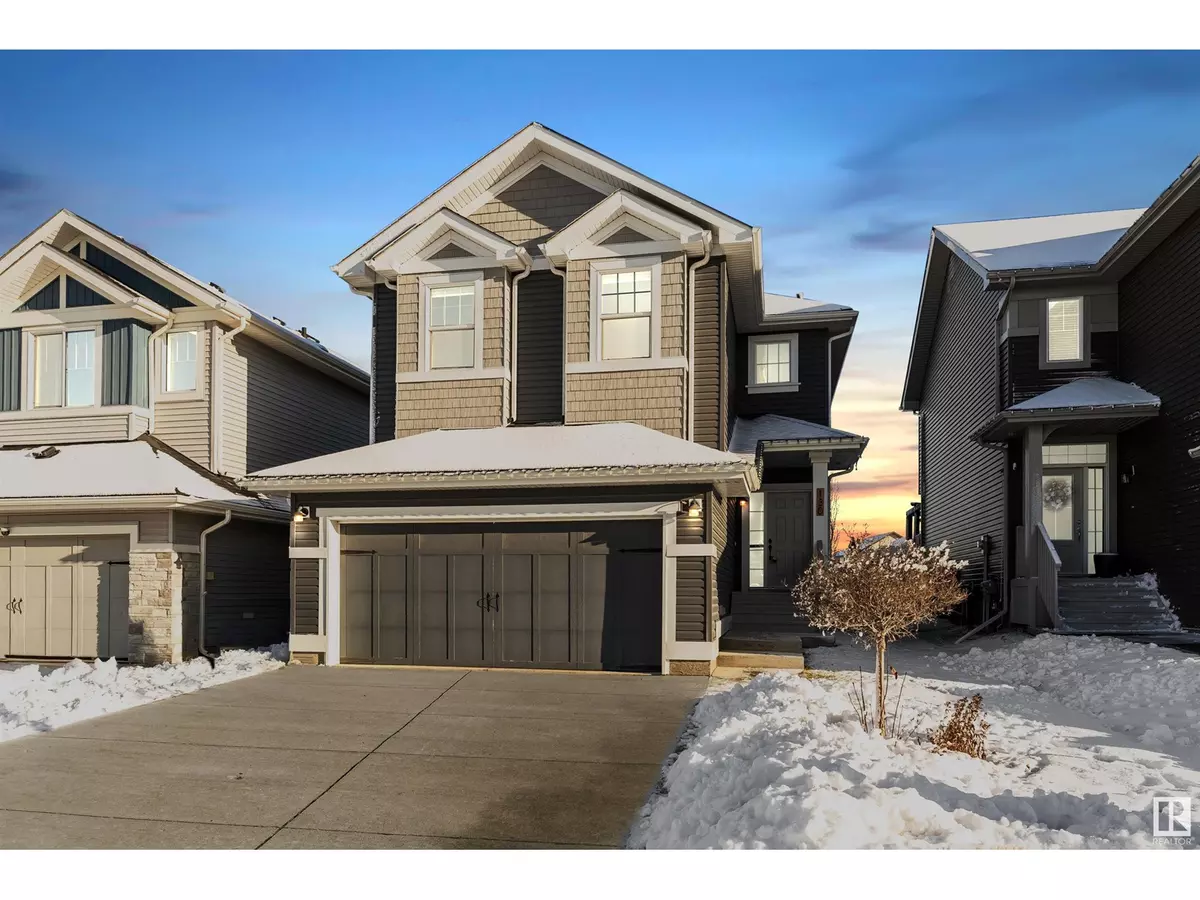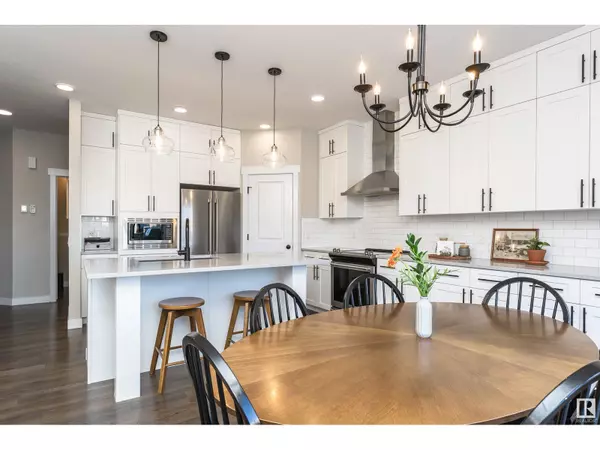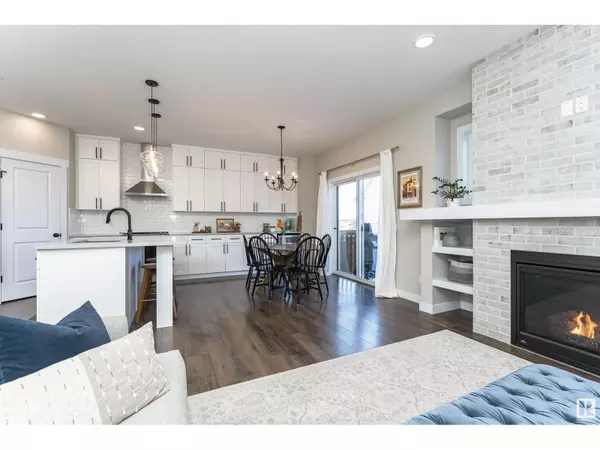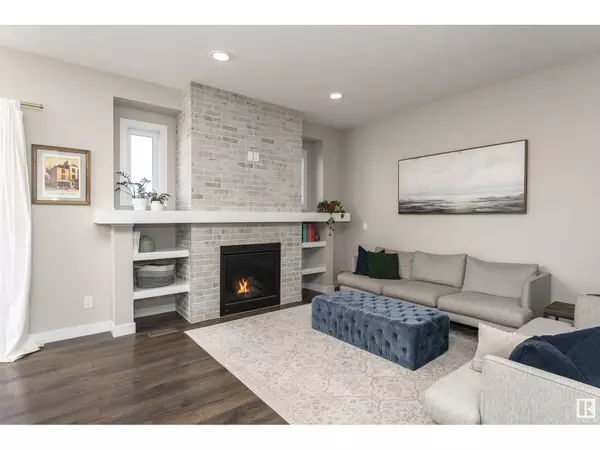
130 AMBLESIDE WY Sherwood Park, AB T8H1A6
4 Beds
4 Baths
1,873 SqFt
UPDATED:
Key Details
Property Type Single Family Home
Sub Type Freehold
Listing Status Active
Purchase Type For Sale
Square Footage 1,873 sqft
Price per Sqft $373
Subdivision Aspen Trails
MLS® Listing ID E4415739
Bedrooms 4
Half Baths 1
Originating Board REALTORS® Association of Edmonton
Year Built 2018
Property Description
Location
Province AB
Rooms
Extra Room 1 Basement Measurements not available x 3.7 m Bedroom 4
Extra Room 2 Main level Measurements not available x 4.2 m Living room
Extra Room 3 Main level Measurements not available x 2.2 m Dining room
Extra Room 4 Main level Measurements not available x 3.8 m Kitchen
Extra Room 5 Main level Measurements not available x 4.2 m Family room
Extra Room 6 Main level Measurements not available x 2.6 m Den
Interior
Heating Forced air
Cooling Central air conditioning
Exterior
Parking Features Yes
Fence Fence
Community Features Public Swimming Pool
View Y/N No
Total Parking Spaces 4
Private Pool No
Building
Story 2
Others
Ownership Freehold

GET MORE INFORMATION






