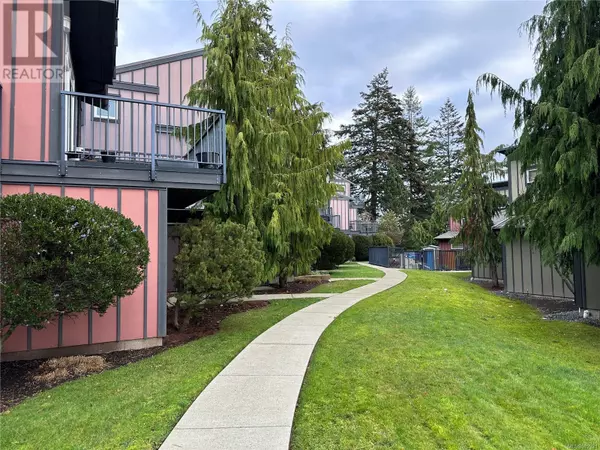
6971 West Coast RD #142 Sooke, BC V9Z0A1
3 Beds
3 Baths
1,360 SqFt
UPDATED:
Key Details
Property Type Condo
Sub Type Strata
Listing Status Active
Purchase Type For Sale
Square Footage 1,360 sqft
Price per Sqft $323
Subdivision Whiffin Spit
MLS® Listing ID 982921
Style Westcoast
Bedrooms 3
Condo Fees $971/mo
Originating Board Victoria Real Estate Board
Year Built 2006
Property Description
Location
Province BC
Zoning Multi-Family
Rooms
Extra Room 1 Second level 4-Piece Ensuite
Extra Room 2 Second level 12' x 12' Bedroom
Extra Room 3 Second level 4-Piece Bathroom
Extra Room 4 Second level 11' x 11' Primary Bedroom
Extra Room 5 Lower level 14' x 12' Bedroom
Extra Room 6 Lower level 4' x 4' Laundry room
Interior
Heating Baseboard heaters,
Cooling None
Fireplaces Number 1
Exterior
Parking Features No
Community Features Pets Allowed With Restrictions, Family Oriented
View Y/N Yes
View Mountain view, Valley view
Total Parking Spaces 2
Private Pool No
Building
Architectural Style Westcoast
Others
Ownership Strata
Acceptable Financing Monthly
Listing Terms Monthly

GET MORE INFORMATION






