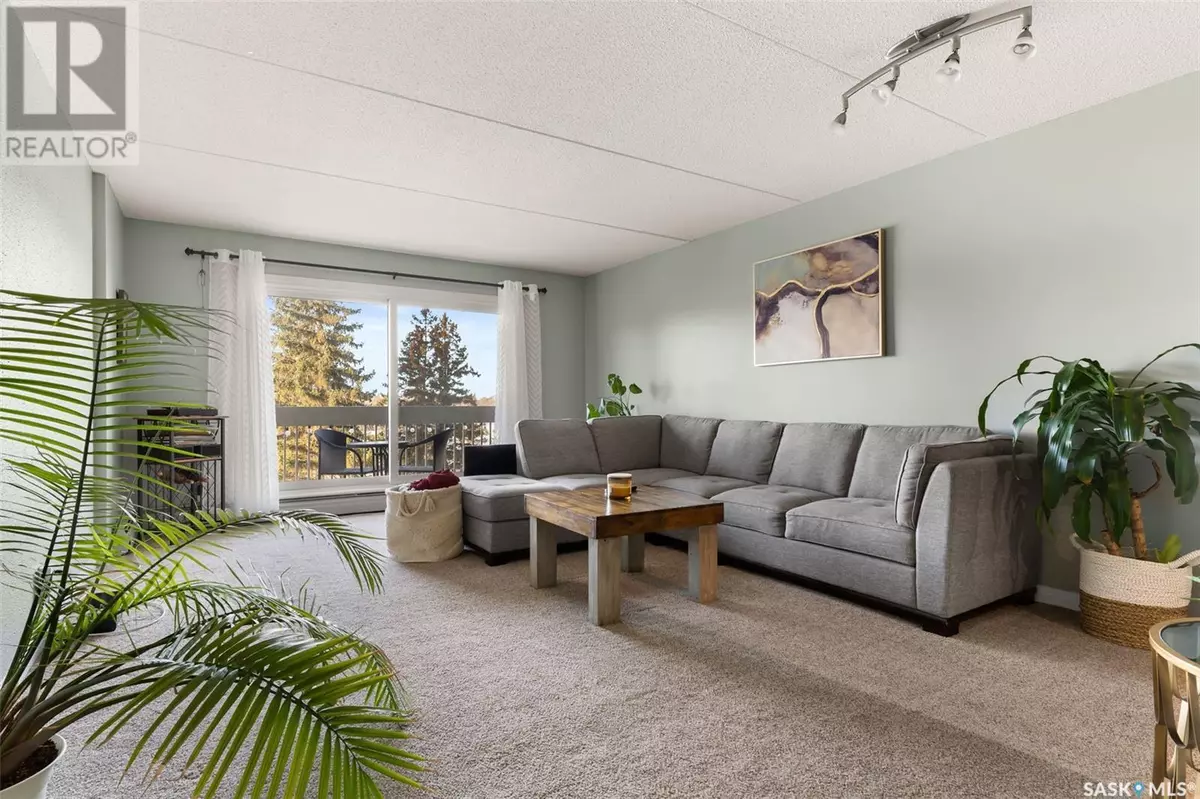302 3520 Hillsdale STREET Regina, SK S4S5Z5
1 Bed
1 Bath
689 SqFt
UPDATED:
Key Details
Property Type Condo
Sub Type Condominium/Strata
Listing Status Active
Purchase Type For Sale
Square Footage 689 sqft
Price per Sqft $232
Subdivision Hillsdale
MLS® Listing ID SK990415
Style High rise
Bedrooms 1
Condo Fees $465/mo
Originating Board Saskatchewan REALTORS® Association
Year Built 1972
Property Description
Location
Province SK
Rooms
Extra Room 1 Main level 10 ft X 7 ft , 11 in Kitchen
Extra Room 2 Main level 19 ft , 8 in X 13 ft , 8 in Living room
Extra Room 3 Main level 13 ft , 7 in X 10 ft , 8 in Bedroom
Extra Room 4 Main level X x X 4pc Bathroom
Interior
Heating Hot Water
Cooling Central air conditioning
Exterior
Parking Features No
Community Features Pets not Allowed
View Y/N No
Private Pool Yes
Building
Architectural Style High rise
Others
Ownership Condominium/Strata
GET MORE INFORMATION






