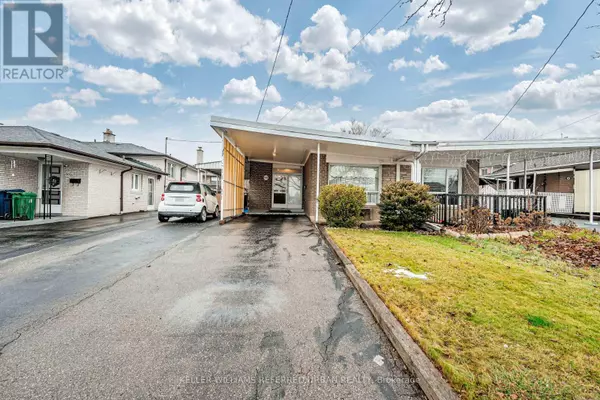
48 FRANKTON CRESCENT Toronto (york University Heights), ON M3J1C1
4 Beds
2 Baths
UPDATED:
Key Details
Property Type Single Family Home
Sub Type Freehold
Listing Status Active
Purchase Type For Sale
Subdivision York University Heights
MLS® Listing ID W11888997
Bedrooms 4
Originating Board Toronto Regional Real Estate Board
Property Description
Location
Province ON
Rooms
Extra Room 1 Lower level 4.57 m X 4.25 m Kitchen
Extra Room 2 Lower level Measurements not available Laundry room
Extra Room 3 Main level 4.28 m X 2.98 m Kitchen
Extra Room 4 Main level 3.84 m X 3.11 m Dining room
Extra Room 5 Main level 4.57 m X 4.25 m Living room
Extra Room 6 Upper Level 4.14 m X 3.1 m Bedroom
Interior
Heating Forced air
Cooling Central air conditioning
Flooring Tile, Hardwood
Exterior
Parking Features Yes
View Y/N No
Total Parking Spaces 5
Private Pool No
Building
Sewer Sanitary sewer
Others
Ownership Freehold

GET MORE INFORMATION






