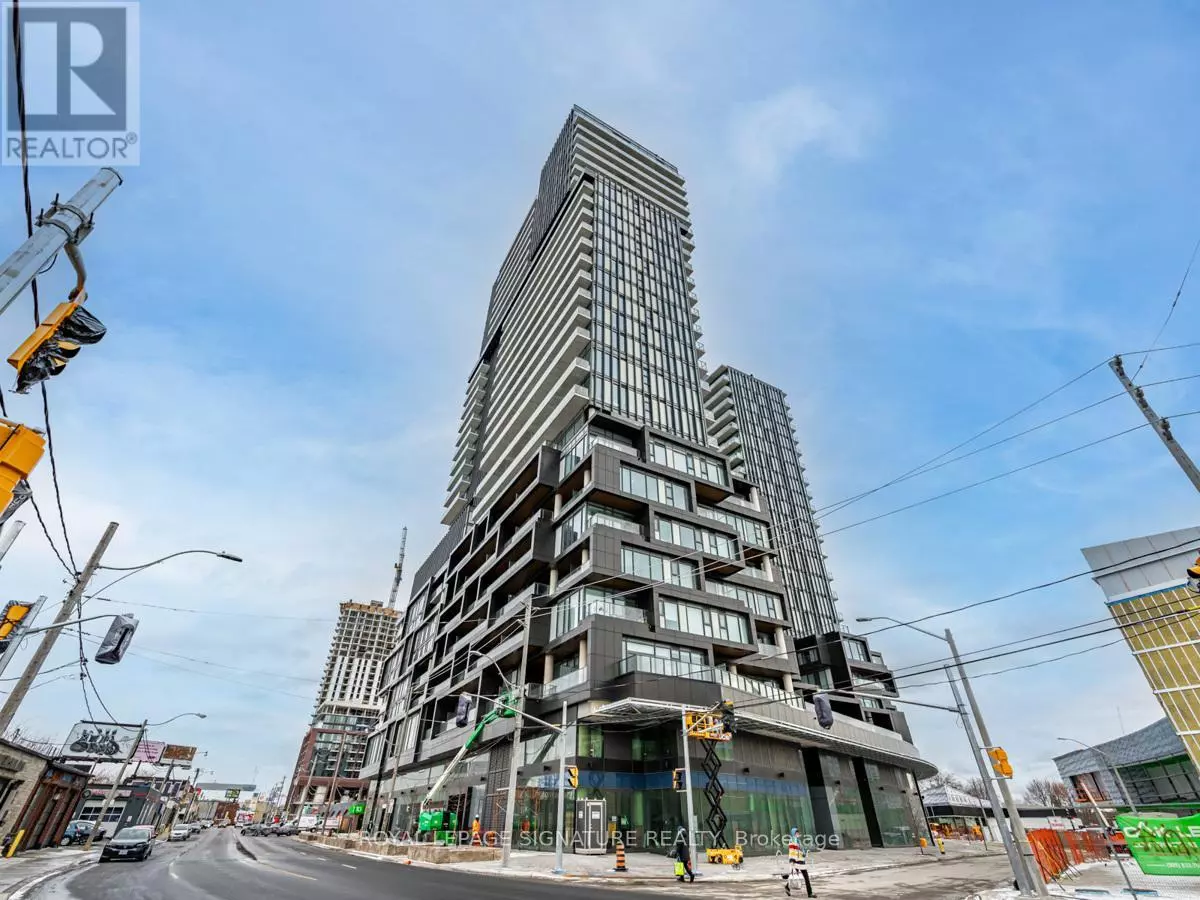REQUEST A TOUR If you would like to see this home without being there in person, select the "Virtual Tour" option and your agent will contact you to discuss available opportunities.
In-PersonVirtual Tour

$ 2,200
Active
1285 Dupont ST #2307 Toronto (dovercourt-wallace Emerson-junction), ON M6H0E3
1 Bed
1 Bath
UPDATED:
Key Details
Property Type Condo
Sub Type Condominium/Strata
Listing Status Active
Purchase Type For Rent
Subdivision Dovercourt-Wallace Emerson-Junction
MLS® Listing ID W11889238
Bedrooms 1
Originating Board Toronto Regional Real Estate Board
Property Description
Come play at Galleria on the Park...with Parking! This stunning one-bedroom, one-bathroom offers an exceptional living experience with its spacious layout and modern design. Large windows flood the space with natural light, while the integrated, panelled appliances in the sleek kitchen create a seamless, contemporary feel. The generously-sized bedroom ensures comfort, and walk out to your expansive terrace for ample space for outdoor living, ideal for relaxation, dining, or entertaining all with unobstructed, picturesque views.Amenities in this building elevate your lifestyle with 24-hour concierge service, a fitness centre, kids' playroom, rooftop pool, co-working space, theatre room, BBQs, and fire-pits.Plus, the development is part of a master-planned community that includes a brand new 8-acre park and community centre currently under construction.Enjoy the convenience of being close to multiple TTC stops, grocery stores, and the vibrant restaurants and bars along Geary Avenue. With Bloor Street, the Junction, and the Annex neighbourhoods just a short distance away, you'll have everything you need right at your doorstep. **** EXTRAS **** Note: Some Photos Virtually Staged. One Parking Included. Appliances: Fridge, Glass StoveCooktop, Dishwasher & B/I Microwave. EnsuiteWasher/Dryer. (id:24570)
Location
Province ON
Rooms
Extra Room 1 Flat 5.49 m X 3.14 m Living room
Extra Room 2 Flat 5.49 m X 3.14 m Dining room
Extra Room 3 Flat 5.49 m X 3.14 m Kitchen
Extra Room 4 Flat 3.26 m X 2.83 m Primary Bedroom
Interior
Heating Forced air
Cooling Central air conditioning
Flooring Laminate
Exterior
Parking Features Yes
Community Features Pet Restrictions
View Y/N Yes
View City view
Total Parking Spaces 1
Private Pool Yes
Others
Ownership Condominium/Strata
Acceptable Financing Monthly
Listing Terms Monthly

GET MORE INFORMATION






