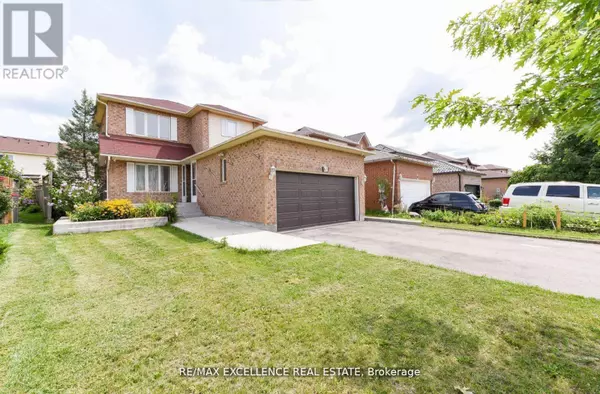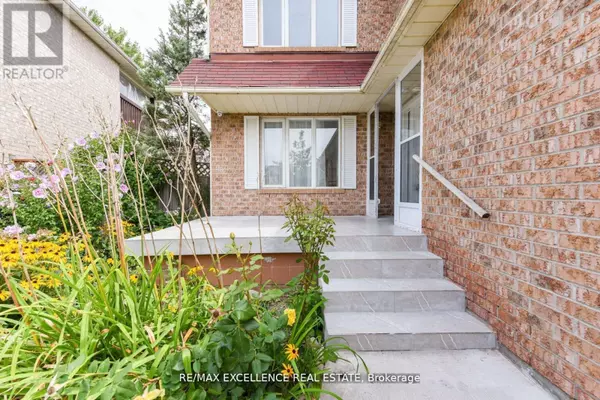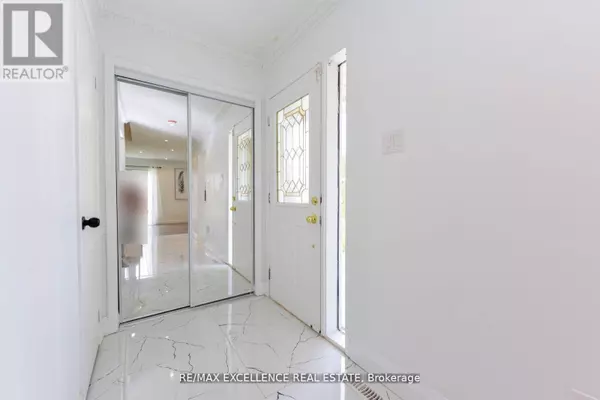61 DRINKWATER ROAD Brampton (fletcher's West), ON L6Y4T8
4 Beds
3 Baths
UPDATED:
Key Details
Property Type Single Family Home
Sub Type Freehold
Listing Status Active
Purchase Type For Sale
Subdivision Fletcher'S West
MLS® Listing ID W11889259
Bedrooms 4
Half Baths 1
Originating Board Toronto Regional Real Estate Board
Property Description
Location
Province ON
Rooms
Extra Room 1 Second level 3.59 m X 3.1 m Primary Bedroom
Extra Room 2 Second level 3.1 m X 2.92 m Bedroom 2
Extra Room 3 Second level 3.04 m X 2.43 m Bedroom 3
Extra Room 4 Basement 3 m X 2.4 m Bedroom
Extra Room 5 Basement 3.2 m X 3 m Recreational, Games room
Extra Room 6 Main level 6.88 m X 3.65 m Great room
Interior
Heating Forced air
Cooling Central air conditioning
Flooring Laminate, Ceramic
Exterior
Parking Features Yes
View Y/N No
Total Parking Spaces 6
Private Pool No
Building
Story 2
Sewer Sanitary sewer
Others
Ownership Freehold
GET MORE INFORMATION






