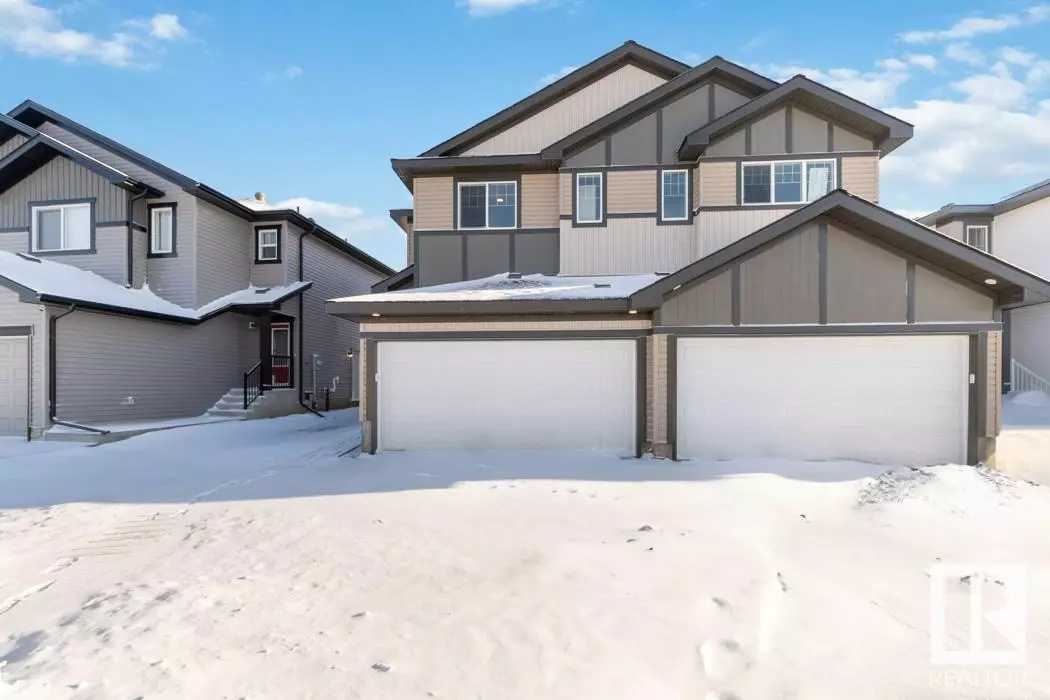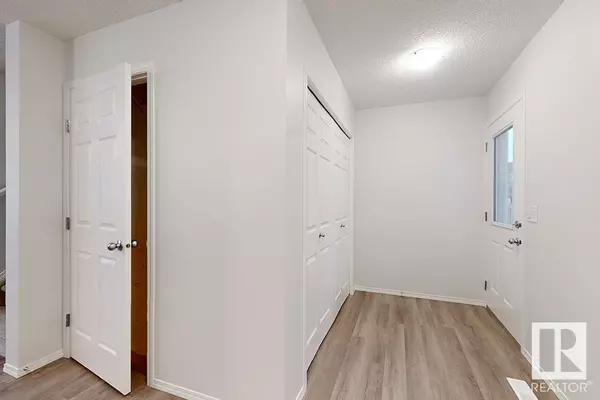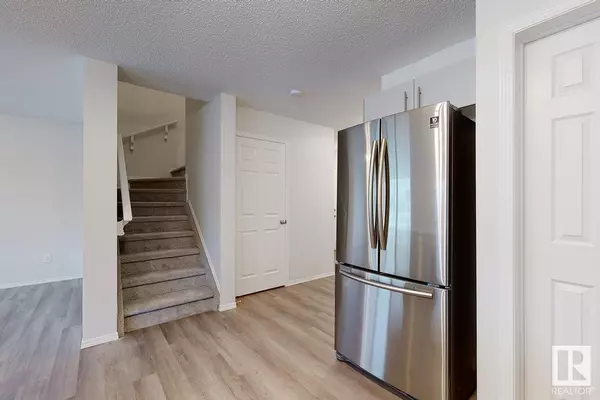
1733 WESTERRA WD Stony Plain, AB T7Z0K8
3 Beds
3 Baths
1,501 SqFt
UPDATED:
Key Details
Property Type Single Family Home
Sub Type Freehold
Listing Status Active
Purchase Type For Sale
Square Footage 1,501 sqft
Price per Sqft $283
Subdivision Westerra
MLS® Listing ID E4415748
Bedrooms 3
Half Baths 1
Originating Board REALTORS® Association of Edmonton
Year Built 2024
Lot Size 2,969 Sqft
Acres 2969.9783
Property Description
Location
Province AB
Rooms
Extra Room 1 Main level 2.77 m X 2.8 m Kitchen
Extra Room 2 Main level 3.96 m X 3.63 m Great room
Extra Room 3 Main level 3.32 m X 2.8 m Breakfast
Extra Room 4 Upper Level 3.81 m X 3.35 m Primary Bedroom
Extra Room 5 Upper Level 3 m X 3.11 m Bedroom 2
Extra Room 6 Upper Level 3.35 m X 3.32 m Bedroom 3
Interior
Heating Forced air
Exterior
Parking Features Yes
View Y/N No
Total Parking Spaces 4
Private Pool No
Building
Story 2
Others
Ownership Freehold

GET MORE INFORMATION






