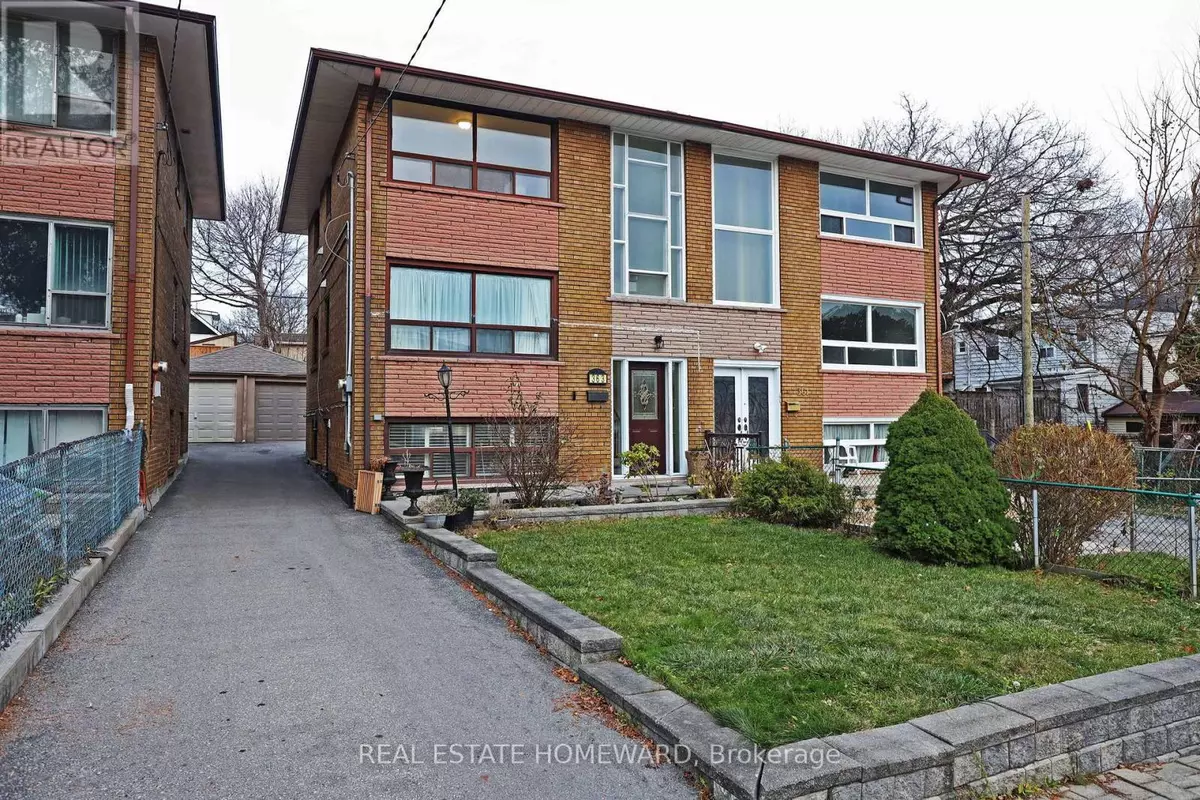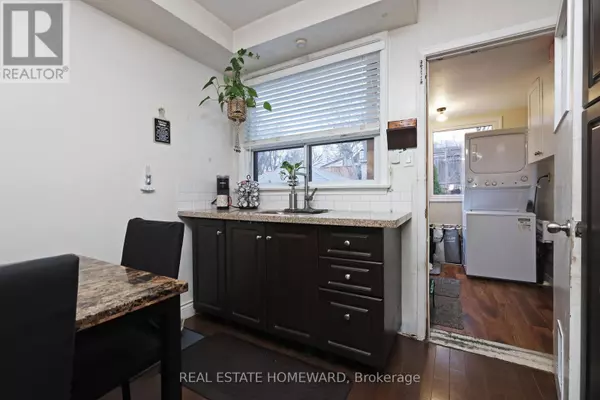
363 HIGHFIELD ROAD Toronto (greenwood-coxwell), ON M4L2V7
4 Beds
3 Baths
UPDATED:
Key Details
Property Type Single Family Home
Sub Type Freehold
Listing Status Active
Purchase Type For Sale
Subdivision Greenwood-Coxwell
MLS® Listing ID E11889307
Bedrooms 4
Originating Board Toronto Regional Real Estate Board
Property Description
Location
Province ON
Rooms
Extra Room 1 Second level 3.36 m X 3.62 m Bedroom 2
Extra Room 2 Second level 3.07 m X 2.96 m Bedroom 3
Extra Room 3 Second level 4.16 m X 2.54 m Kitchen
Extra Room 4 Lower level 5.66 m X 5.42 m Bedroom 4
Extra Room 5 Lower level 3.54 m X 2.46 m Kitchen
Extra Room 6 Main level 4.84 m X 3.67 m Bedroom
Interior
Heating Forced air
Cooling Central air conditioning
Flooring Hardwood, Ceramic
Exterior
Parking Features Yes
View Y/N No
Total Parking Spaces 1
Private Pool No
Building
Story 2
Sewer Sanitary sewer
Others
Ownership Freehold

GET MORE INFORMATION






