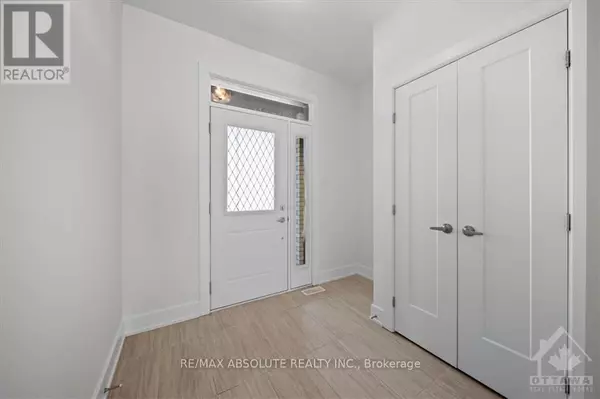
8 TABER STREET Carleton Place, ON K7C0H2
3 Beds
3 Baths
OPEN HOUSE
Sun Dec 22, 2:00pm - 4:00pm
UPDATED:
Key Details
Property Type Single Family Home
Sub Type Freehold
Listing Status Active
Purchase Type For Sale
Subdivision 909 - Carleton Place
MLS® Listing ID X9521978
Bedrooms 3
Half Baths 1
Originating Board Ottawa Real Estate Board
Property Description
Location
Province ON
Rooms
Extra Room 1 Second level 4.26 m X 4.03 m Primary Bedroom
Extra Room 2 Second level 3.86 m X 3.04 m Bedroom
Extra Room 3 Second level 4.06 m X 3.04 m Bedroom
Extra Room 4 Lower level 6.09 m X 4.57 m Family room
Extra Room 5 Main level 3.5 m X 3.35 m Kitchen
Extra Room 6 Main level 3.3 m X 3.96 m Living room
Interior
Heating Forced air
Cooling Central air conditioning
Exterior
Parking Features Yes
View Y/N No
Total Parking Spaces 3
Private Pool No
Building
Story 2
Sewer Sanitary sewer
Others
Ownership Freehold

GET MORE INFORMATION






