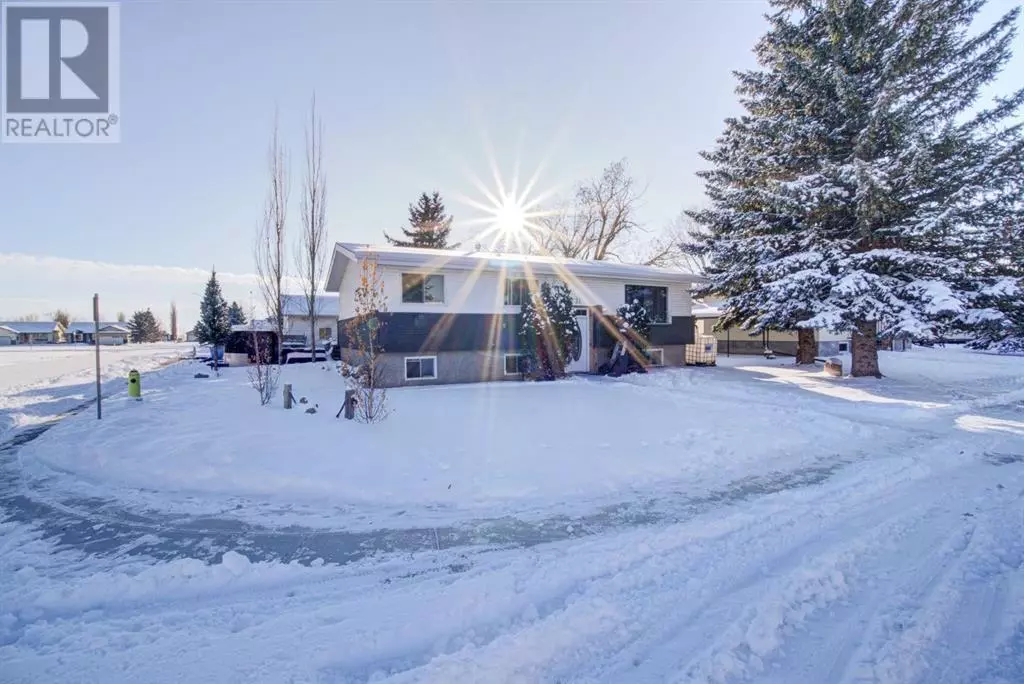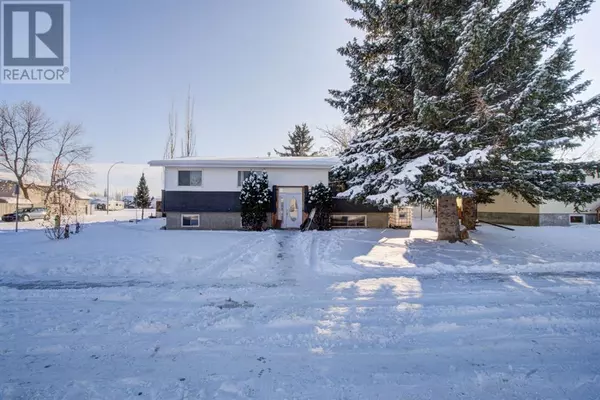
21 Westrose Avenue Claresholm, AB T0L0T0
4 Beds
3 Baths
1,321 SqFt
UPDATED:
Key Details
Property Type Single Family Home
Sub Type Freehold
Listing Status Active
Purchase Type For Sale
Square Footage 1,321 sqft
Price per Sqft $257
MLS® Listing ID A2181485
Style Bi-level
Bedrooms 4
Originating Board Calgary Real Estate Board
Year Built 1983
Lot Size 8,019 Sqft
Acres 8019.436
Property Description
Location
Province AB
Rooms
Extra Room 1 Basement 14.92 Ft x 24.33 Ft Recreational, Games room
Extra Room 2 Basement 11.00 Ft x 13.92 Ft Bedroom
Extra Room 3 Basement 10.75 Ft x 7.67 Ft Bedroom
Extra Room 4 Basement .00 Ft x .00 Ft 4pc Bathroom
Extra Room 5 Basement 7.67 Ft x 12.25 Ft Furnace
Extra Room 6 Main level 9.75 Ft x 12.83 Ft Kitchen
Interior
Heating Forced air
Cooling None
Flooring Linoleum, Vinyl
Exterior
Parking Features Yes
Garage Spaces 2.0
Garage Description 2
Fence Fence
Community Features Golf Course Development
View Y/N No
Total Parking Spaces 5
Private Pool No
Building
Architectural Style Bi-level
Others
Ownership Freehold

GET MORE INFORMATION






