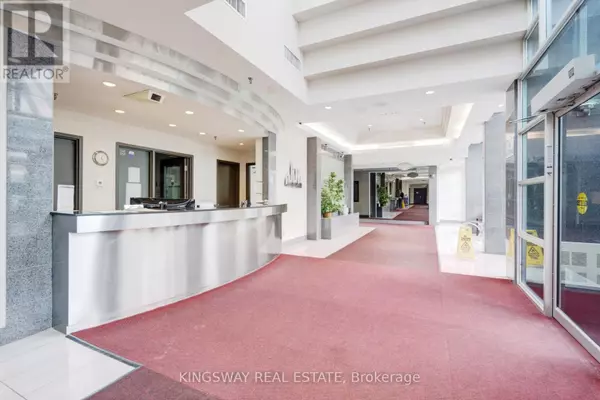
285 Enfield PL #PH09 Mississauga (city Centre), ON L5B3Y6
2 Beds
2 Baths
899 SqFt
UPDATED:
Key Details
Property Type Condo
Sub Type Condominium/Strata
Listing Status Active
Purchase Type For Sale
Square Footage 899 sqft
Price per Sqft $666
Subdivision City Centre
MLS® Listing ID W11890050
Bedrooms 2
Condo Fees $677/mo
Originating Board Toronto Regional Real Estate Board
Property Description
Location
Province ON
Rooms
Extra Room 1 Flat 4.2 m X 3.26 m Living room
Extra Room 2 Flat 2.93 m X 2.84 m Dining room
Extra Room 3 Flat 2.48 m X 3.04 m Primary Bedroom
Extra Room 4 Flat 2.74 m X 2.44 m Bedroom 2
Extra Room 5 Flat 3.26 m X 1.86 m Solarium
Extra Room 6 Other 2.44 m X 2.04 m Kitchen
Interior
Heating Forced air
Cooling Central air conditioning
Flooring Laminate
Exterior
Parking Features Yes
Community Features Pets not Allowed
View Y/N No
Total Parking Spaces 1
Private Pool No
Others
Ownership Condominium/Strata

GET MORE INFORMATION






