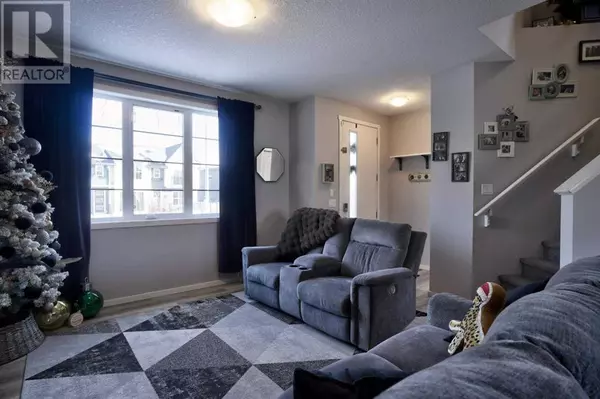
656 Walden Drive SE Calgary, AB T2X0Z5
3 Beds
4 Baths
1,272 SqFt
UPDATED:
Key Details
Property Type Single Family Home
Sub Type Freehold
Listing Status Active
Purchase Type For Sale
Square Footage 1,272 sqft
Price per Sqft $415
Subdivision Walden
MLS® Listing ID A2183056
Bedrooms 3
Half Baths 1
Originating Board Calgary Real Estate Board
Year Built 2015
Lot Size 2,755 Sqft
Acres 2755.561
Property Description
Location
Province AB
Rooms
Extra Room 1 Second level 10.17 Ft x 10.00 Ft Bedroom
Extra Room 2 Second level 9.25 Ft x 10.08 Ft Bedroom
Extra Room 3 Second level 4.92 Ft x 8.00 Ft 4pc Bathroom
Extra Room 4 Second level 13.17 Ft x 10.50 Ft Primary Bedroom
Extra Room 5 Second level 4.92 Ft x 7.17 Ft 3pc Bathroom
Extra Room 6 Lower level 15.17 Ft x 20.67 Ft Recreational, Games room
Interior
Heating Forced air
Cooling None
Flooring Carpeted, Ceramic Tile, Laminate
Exterior
Parking Features No
Fence Fence
View Y/N No
Total Parking Spaces 4
Private Pool No
Building
Lot Description Garden Area
Story 2
Others
Ownership Freehold

GET MORE INFORMATION






