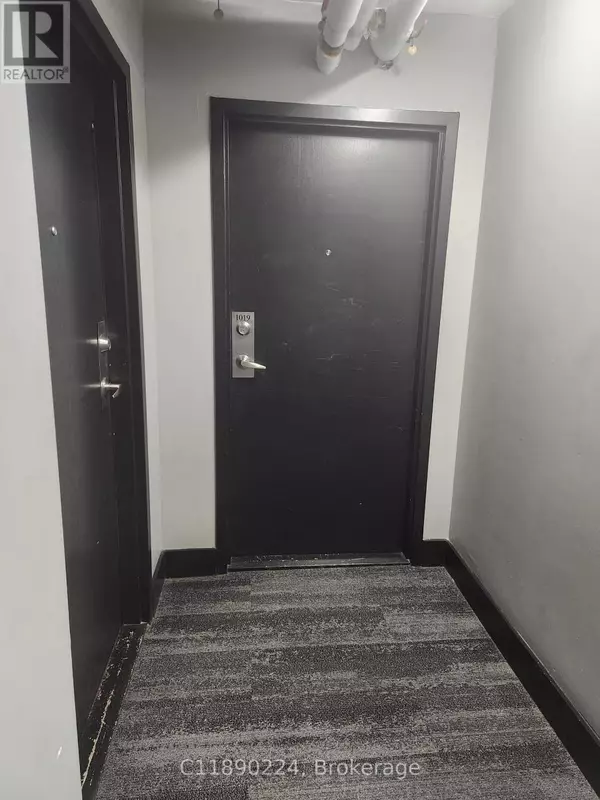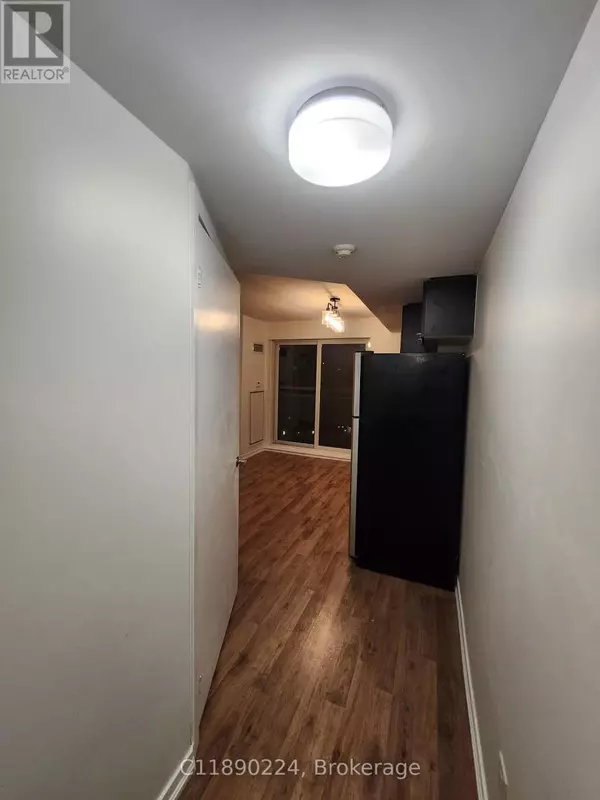REQUEST A TOUR If you would like to see this home without being there in person, select the "Virtual Tour" option and your agent will contact you to discuss available opportunities.
In-PersonVirtual Tour

$ 2,300
Active
38 Joe Shuster WAY #1019 Toronto (niagara), ON M6K0A5
1 Bed
1 Bath
499 SqFt
UPDATED:
Key Details
Property Type Condo
Sub Type Condominium/Strata
Listing Status Active
Purchase Type For Rent
Square Footage 499 sqft
Subdivision Niagara
MLS® Listing ID C11890224
Bedrooms 1
Originating Board Toronto Regional Real Estate Board
Property Description
Welcome to this 1 bedroom 1 bathroom condo steps from Liberty Village. Newly renovated entrance foyer, laminate flooring throughout, recently upgraded bathroom. Bedroom features Ikea Pax corner closet and comfortably fits queen bed. Juliet balcony offers north-facing views, while the kitchen is equipped with full-size appliances. Rental includes locker in P3.The building offers exceptional amenities, including a pool, sauna, gym with cardio and weight equipment, yoga room, office space, library, theatre/game room, and a party room. A 24-hour concierge ensures both convenience and security. Residents benefit from quiet, long-term neighbors in a community-oriented environment.Prime location between King/Queen, steps from Liberty Village, where shops, restaurants, and pet-friendly trails along the lake await. A short walk brings you to Queen West hotspots like The Drake, along with fantastic dining, nightlife, and shopping options. **** EXTRAS **** Existing: including a fridge, stove, microwave, and in-suite washer and dryer (id:24570)
Location
Province ON
Rooms
Extra Room 1 Main level 3.7 m X 3.43 m Living room
Extra Room 2 Main level 3.7 m X 3.43 m Dining room
Extra Room 3 Main level 3.7 m X 3.43 m Kitchen
Extra Room 4 Main level 2.24 m X 3.34 m Bedroom
Interior
Heating Forced air
Cooling Central air conditioning
Flooring Laminate
Exterior
Parking Features No
Community Features Pet Restrictions, Community Centre
View Y/N No
Private Pool No
Others
Ownership Condominium/Strata
Acceptable Financing Monthly
Listing Terms Monthly

GET MORE INFORMATION






