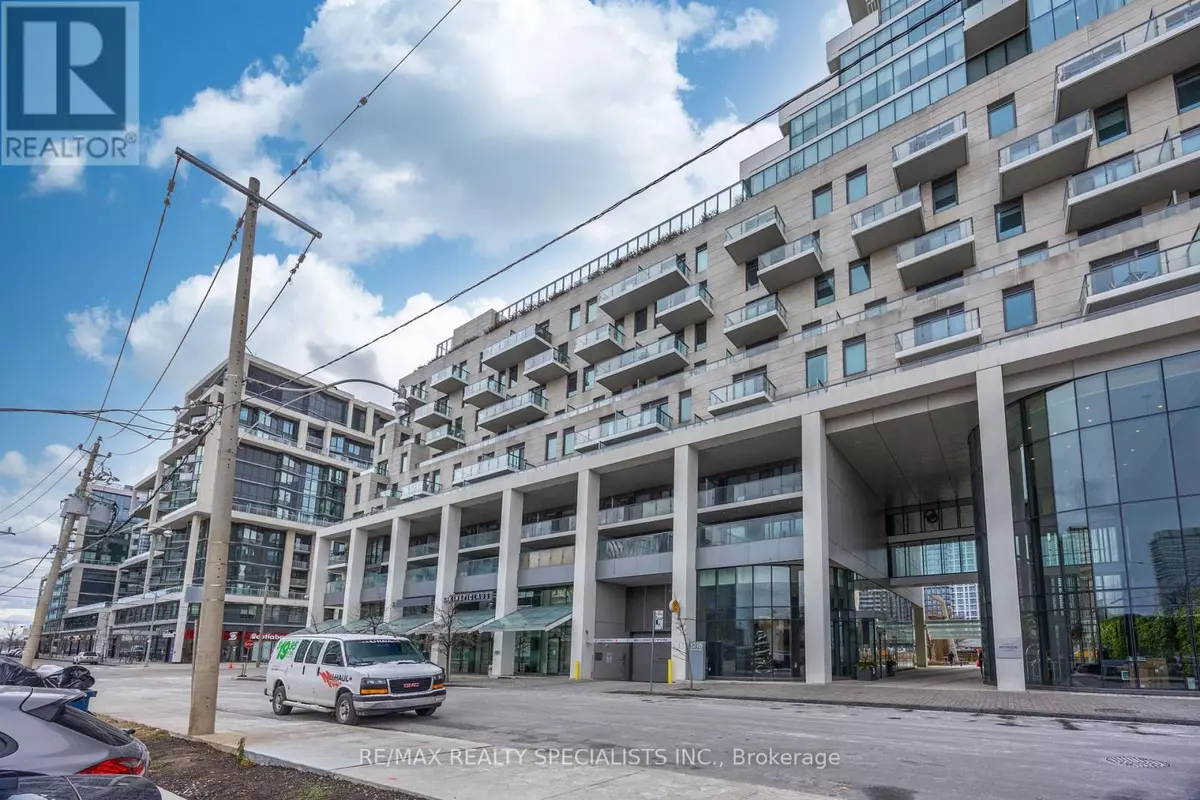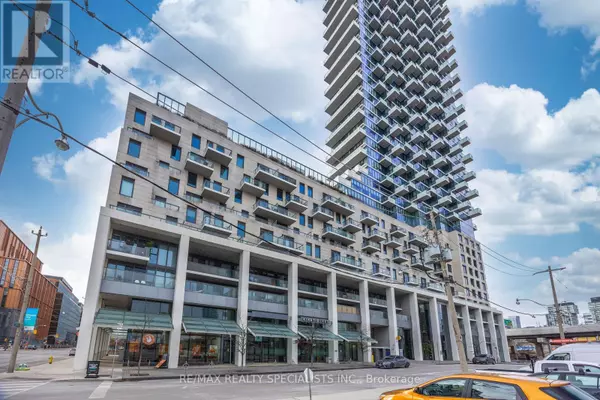
12 Bonnycastle ST #609 Toronto (waterfront Communities), ON M5A0C8
2 Beds
2 Baths
599 SqFt
UPDATED:
Key Details
Property Type Condo
Sub Type Condominium/Strata
Listing Status Active
Purchase Type For Sale
Square Footage 599 sqft
Price per Sqft $1,393
Subdivision Waterfront Communities C8
MLS® Listing ID C11890295
Bedrooms 2
Condo Fees $588/mo
Originating Board Toronto Regional Real Estate Board
Property Description
Location
Province ON
Rooms
Extra Room 1 Main level 6.66 m X 3.5 m Living room
Extra Room 2 Main level 6.66 m X 3.5 m Dining room
Extra Room 3 Main level 6.66 m X 3.5 m Kitchen
Extra Room 4 Main level 3.27 m X 2.78 m Primary Bedroom
Extra Room 5 Main level 2.73 m X 1.85 m Den
Interior
Heating Forced air
Cooling Central air conditioning
Exterior
Parking Features Yes
Community Features Pet Restrictions
View Y/N No
Total Parking Spaces 1
Private Pool Yes
Others
Ownership Condominium/Strata

GET MORE INFORMATION






