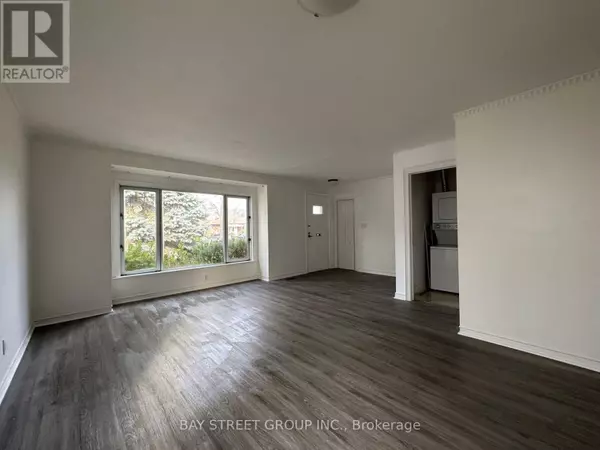
43 CASTLEBAR ROAD Toronto (stonegate-queensway), ON M8Z2J7
6 Beds
2 Baths
UPDATED:
Key Details
Property Type Single Family Home
Sub Type Freehold
Listing Status Active
Purchase Type For Rent
Subdivision Stonegate-Queensway
MLS® Listing ID W11890383
Style Bungalow
Bedrooms 6
Originating Board Toronto Regional Real Estate Board
Property Description
Location
Province ON
Rooms
Extra Room 1 Basement 4.68 m X 3.83 m Bedroom
Extra Room 2 Basement 3.48 m X 3.23 m Bedroom
Extra Room 3 Basement 3.43 m X 3.23 m Bedroom
Extra Room 4 Main level 6.03 m X 3.43 m Living room
Extra Room 5 Main level 3.53 m X 2.88 m Dining room
Extra Room 6 Main level 3.58 m X 2.58 m Kitchen
Interior
Heating Forced air
Cooling Central air conditioning
Flooring Hardwood, Vinyl
Exterior
Parking Features Yes
View Y/N No
Total Parking Spaces 4
Private Pool No
Building
Story 1
Sewer Sanitary sewer
Architectural Style Bungalow
Others
Ownership Freehold
Acceptable Financing Monthly
Listing Terms Monthly

GET MORE INFORMATION






