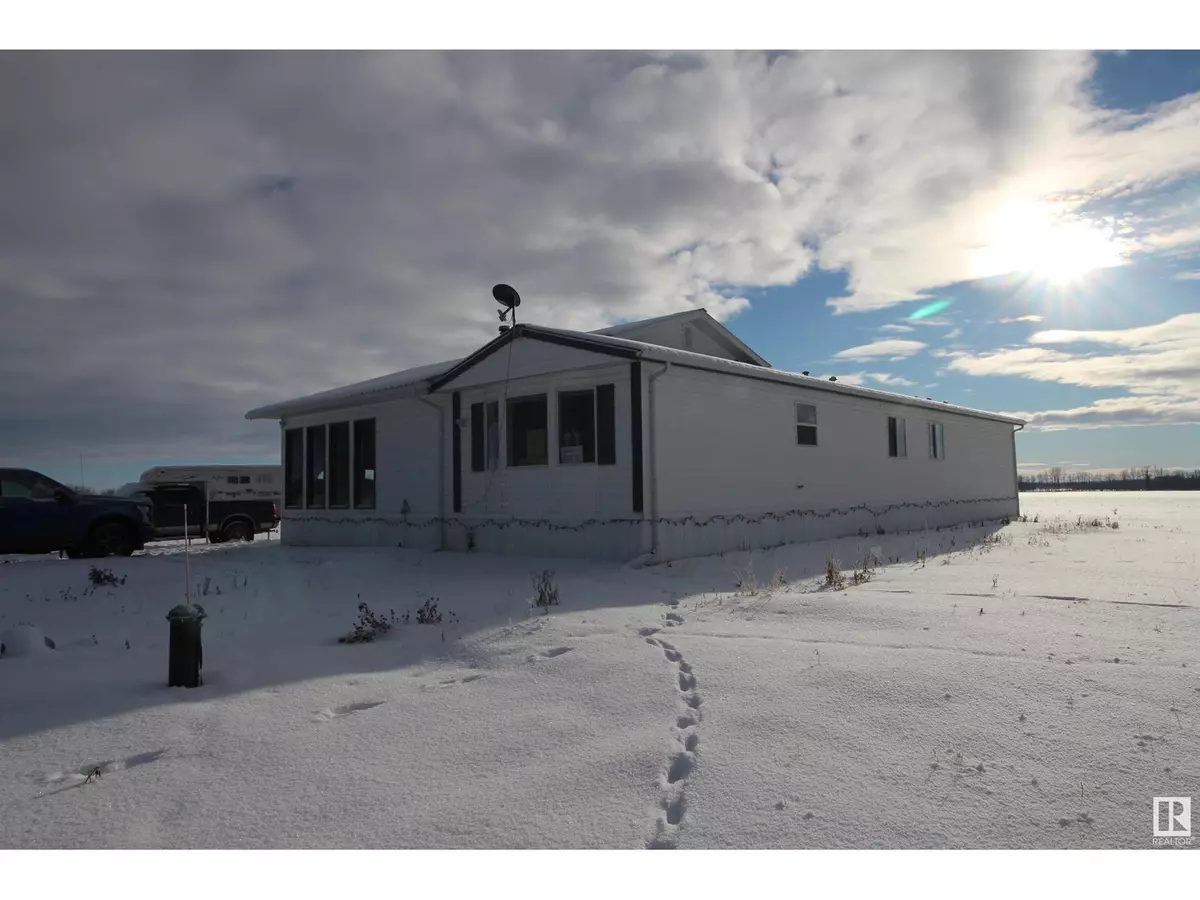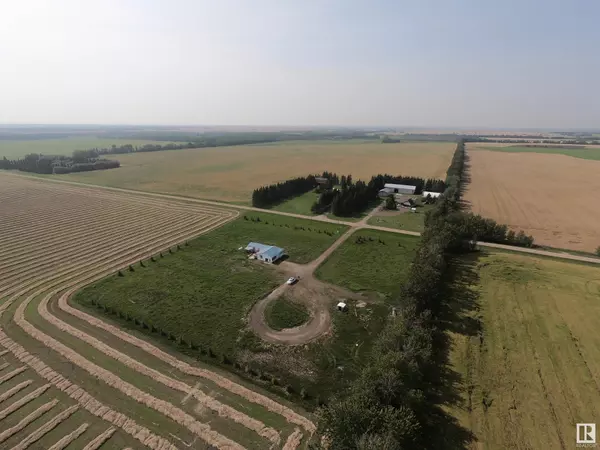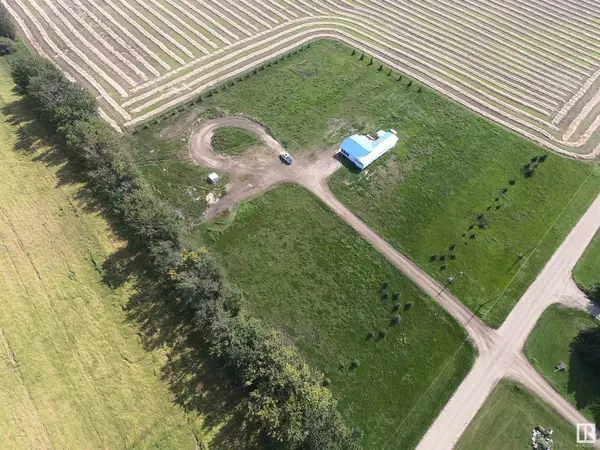REQUEST A TOUR If you would like to see this home without being there in person, select the "Virtual Tour" option and your agent will contact you to discuss available opportunities.
In-PersonVirtual Tour

$ 225,000
Est. payment /mo
Active
61515 Rg Rd 261 Rural Westlock County, AB T0G0S0
3 Beds
2 Baths
1,471 SqFt
UPDATED:
Key Details
Property Type Single Family Home
Listing Status Active
Purchase Type For Sale
Square Footage 1,471 sqft
Price per Sqft $152
MLS® Listing ID E4415861
Bedrooms 3
Half Baths 1
Originating Board REALTORS® Association of Edmonton
Year Built 2006
Lot Size 4.990 Acres
Acres 217364.4
Property Description
4.99 acre parcel with beautiful field view. 2006 1472 sq ft modular home with beautiful add on. Enter the home through 14x24 unheated porch with lots of room for storage, coats and boots. Beautiful cozy living room w/ east and south facing windows, wood stove, and garden doors to deck. Large dining room with bay window & scribbed laminate flooring. U shaped kitchen with lots of cabinets and counter space. Down the hall you will find three bedrooms the master having a 2 pce ensuite and large closet. Outside you will find a pressure treated 2 tier deck wired for hot tub. Acreage has basic landscaping with mature tree perimeter, and good water well. Located 15 minutes north of Westlock just east of Dapp. The community of Dapp boasts a K-9 school & community hall, there is a corner store on the highway that serves everything from gas, ice cream, milk, fishing licenses & liquor. To the north is a gateway to a recreation haven including Long Island Lake, snow mobile & atv trails, & crown (id:24570)
Location
Province AB
Rooms
Extra Room 1 Main level 4.65 m X 4.07 m Living room
Extra Room 2 Main level 4.15 m X 4.5 m Dining room
Extra Room 3 Main level 4.5 m X 3.87 m Kitchen
Extra Room 4 Main level 4.08 m X 3.67 m Primary Bedroom
Extra Room 5 Main level 2.47 m X 2.97 m Bedroom 2
Extra Room 6 Main level 2.83 m X 2.97 m Bedroom 3
Interior
Heating Forced air
Fireplaces Type Woodstove
Exterior
Parking Features No
View Y/N No
Private Pool No
Building
Story 1

GET MORE INFORMATION






