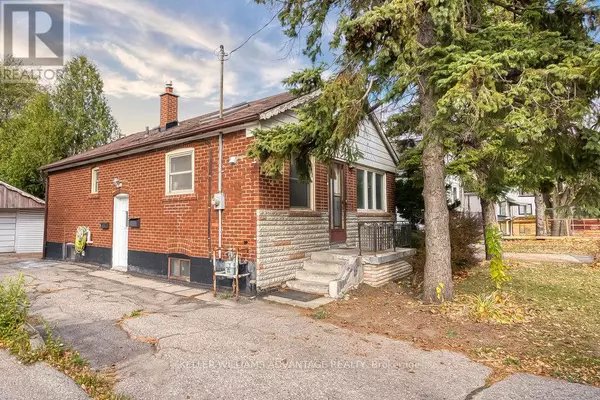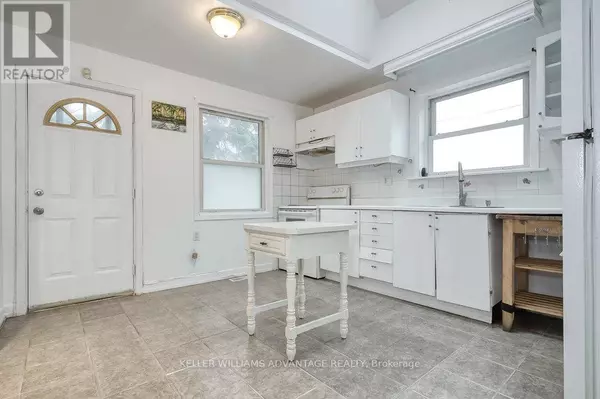
850 DANFORTH ROAD Toronto (kennedy Park), ON M1K1H5
5 Beds
2 Baths
UPDATED:
Key Details
Property Type Single Family Home
Sub Type Freehold
Listing Status Active
Purchase Type For Sale
Subdivision Kennedy Park
MLS® Listing ID E11890596
Style Bungalow
Bedrooms 5
Originating Board Toronto Regional Real Estate Board
Property Description
Location
Province ON
Rooms
Extra Room 1 Basement 3.4 m X 2.36 m Bedroom
Extra Room 2 Basement Measurements not available Bathroom
Extra Room 3 Basement 5.79 m X 3.23 m Living room
Extra Room 4 Basement 5.79 m X 3.23 m Kitchen
Extra Room 5 Basement 3.05 m X 2.39 m Bedroom
Extra Room 6 Main level 4.34 m X 3.55 m Living room
Interior
Heating Forced air
Cooling Central air conditioning
Flooring Laminate, Tile
Exterior
Parking Features Yes
Community Features Community Centre
View Y/N No
Total Parking Spaces 5
Private Pool No
Building
Story 1
Sewer Sanitary sewer
Architectural Style Bungalow
Others
Ownership Freehold

GET MORE INFORMATION






