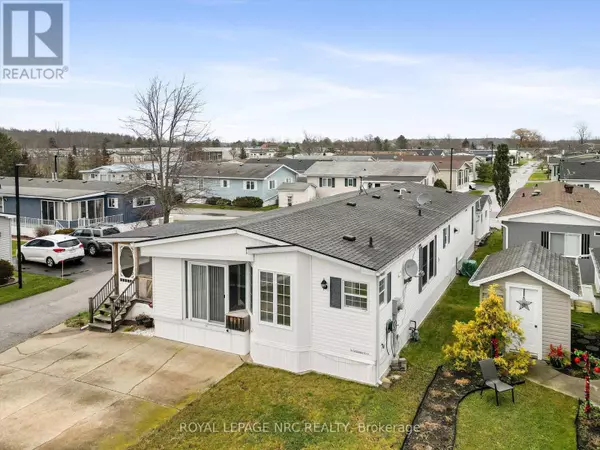
3033 Townline RD ##248 Fort Erie (327 - Black Creek), ON L0S1S1
2 Beds
2 Baths
1,099 SqFt
UPDATED:
Key Details
Property Type Single Family Home
Listing Status Active
Purchase Type For Sale
Square Footage 1,099 sqft
Price per Sqft $382
Subdivision 327 - Black Creek
MLS® Listing ID X11890782
Style Bungalow
Bedrooms 2
Originating Board Niagara Association of REALTORS®
Property Description
Location
Province ON
Rooms
Extra Room 1 Main level 3.4 m X 2.9 m Sunroom
Extra Room 2 Main level 3.61 m X 3.61 m Sitting room
Extra Room 3 Main level 4.42 m X 4.11 m Kitchen
Extra Room 4 Main level 3.99 m X 3.73 m Dining room
Extra Room 5 Main level 5 m X 3.45 m Living room
Extra Room 6 Main level 4.04 m X 3.91 m Primary Bedroom
Interior
Heating Forced air
Cooling Central air conditioning
Fireplaces Number 1
Exterior
Parking Features No
Community Features Community Centre
View Y/N No
Total Parking Spaces 3
Private Pool Yes
Building
Story 1
Sewer Sanitary sewer
Architectural Style Bungalow

GET MORE INFORMATION






