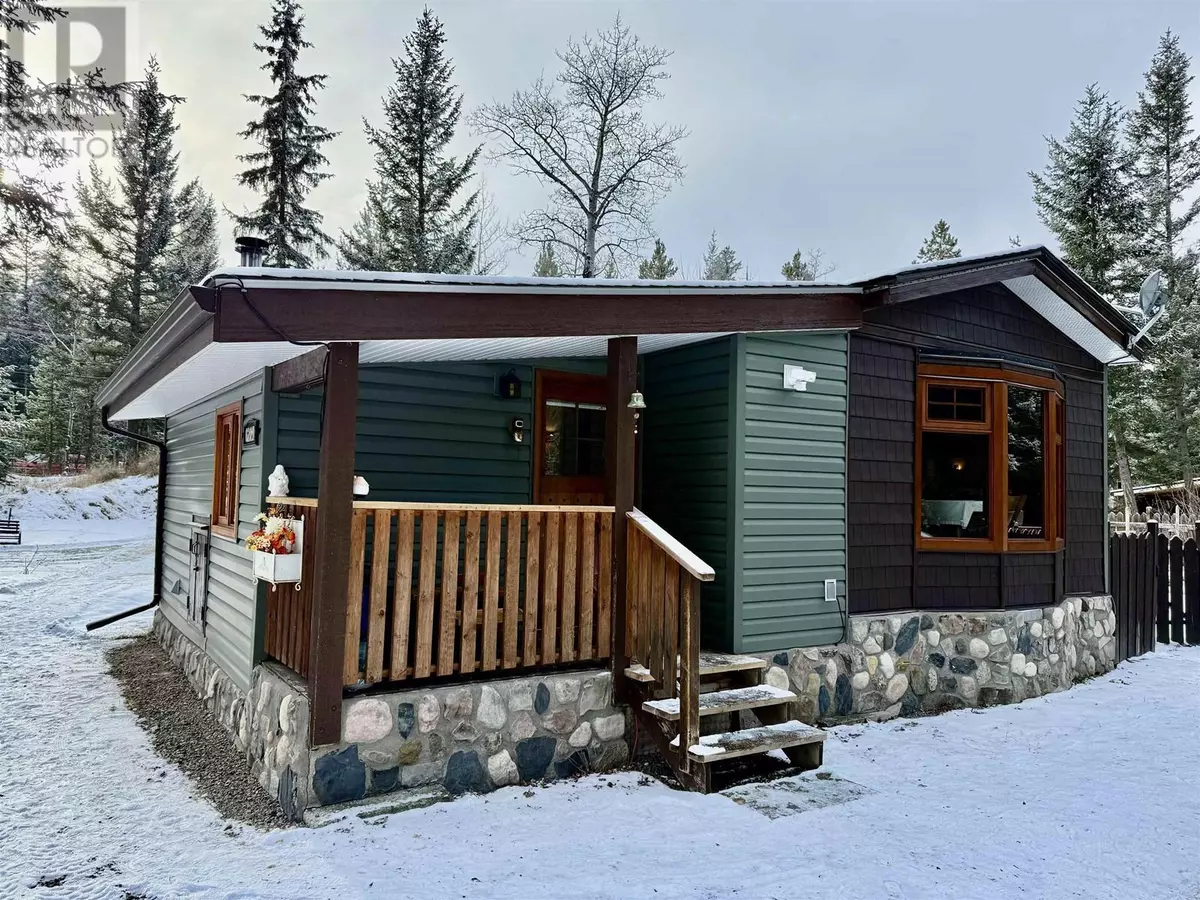
6221 AALTON ROAD 100 Mile House, BC V0K2E3
3 Beds
2 Baths
1,340 SqFt
UPDATED:
Key Details
Property Type Single Family Home
Sub Type Freehold
Listing Status Active
Purchase Type For Sale
Square Footage 1,340 sqft
Price per Sqft $317
MLS® Listing ID R2950134
Bedrooms 3
Originating Board BC Northern Real Estate Board
Year Built 1986
Lot Size 1.000 Acres
Acres 43560.0
Property Description
Location
Province BC
Rooms
Extra Room 1 Main level 13 ft , 3 in X 14 ft , 5 in Kitchen
Extra Room 2 Main level 16 ft , 9 in X 13 ft , 3 in Living room
Extra Room 3 Main level 13 ft X 15 ft , 2 in Foyer
Extra Room 4 Main level 10 ft X 7 ft , 8 in Bedroom 2
Extra Room 5 Main level 10 ft X 7 ft , 8 in Bedroom 3
Extra Room 6 Main level 11 ft X 15 ft Laundry room
Interior
Heating Forced air, ,
Fireplaces Number 1
Exterior
Parking Features Yes
View Y/N No
Roof Type Conventional
Private Pool No
Building
Story 1
Others
Ownership Freehold

GET MORE INFORMATION






