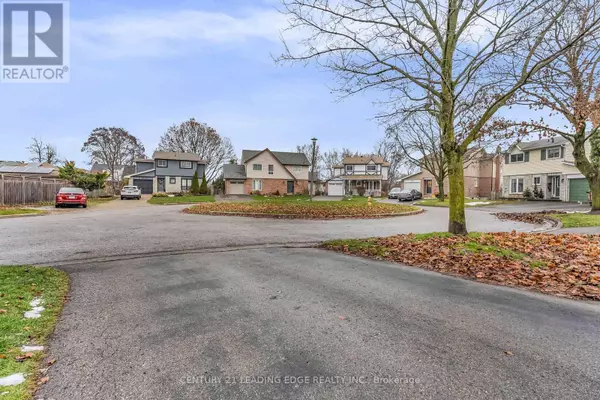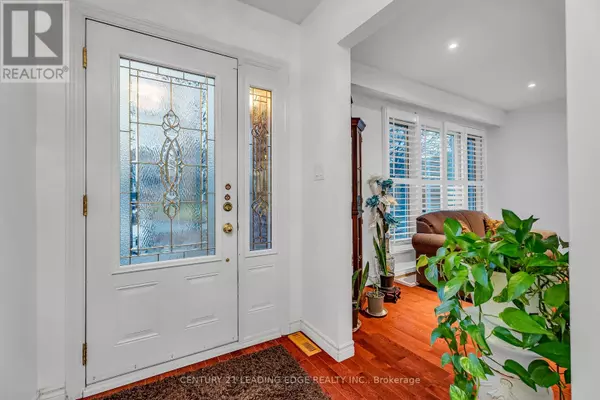
160 BRUNSWICK COURT Oshawa (donevan), ON L1H7R6
4 Beds
2 Baths
UPDATED:
Key Details
Property Type Single Family Home
Sub Type Freehold
Listing Status Active
Purchase Type For Sale
Subdivision Donevan
MLS® Listing ID E11890944
Bedrooms 4
Half Baths 1
Originating Board Toronto Regional Real Estate Board
Property Description
Location
Province ON
Rooms
Extra Room 1 Second level 4.29 m X 2.76 m Primary Bedroom
Extra Room 2 Second level 3.68 m X 3.02 m Bedroom 2
Extra Room 3 Second level 3.64 m X 2.64 m Bedroom 3
Extra Room 4 Basement 5.3 m X 5.13 m Recreational, Games room
Extra Room 5 Main level 6 m X 3.78 m Living room
Extra Room 6 Main level 6 m X 3.78 m Dining room
Interior
Heating Forced air
Cooling Central air conditioning
Exterior
Parking Features Yes
View Y/N Yes
View View
Total Parking Spaces 5
Private Pool No
Building
Story 2
Sewer Sanitary sewer
Others
Ownership Freehold

GET MORE INFORMATION






