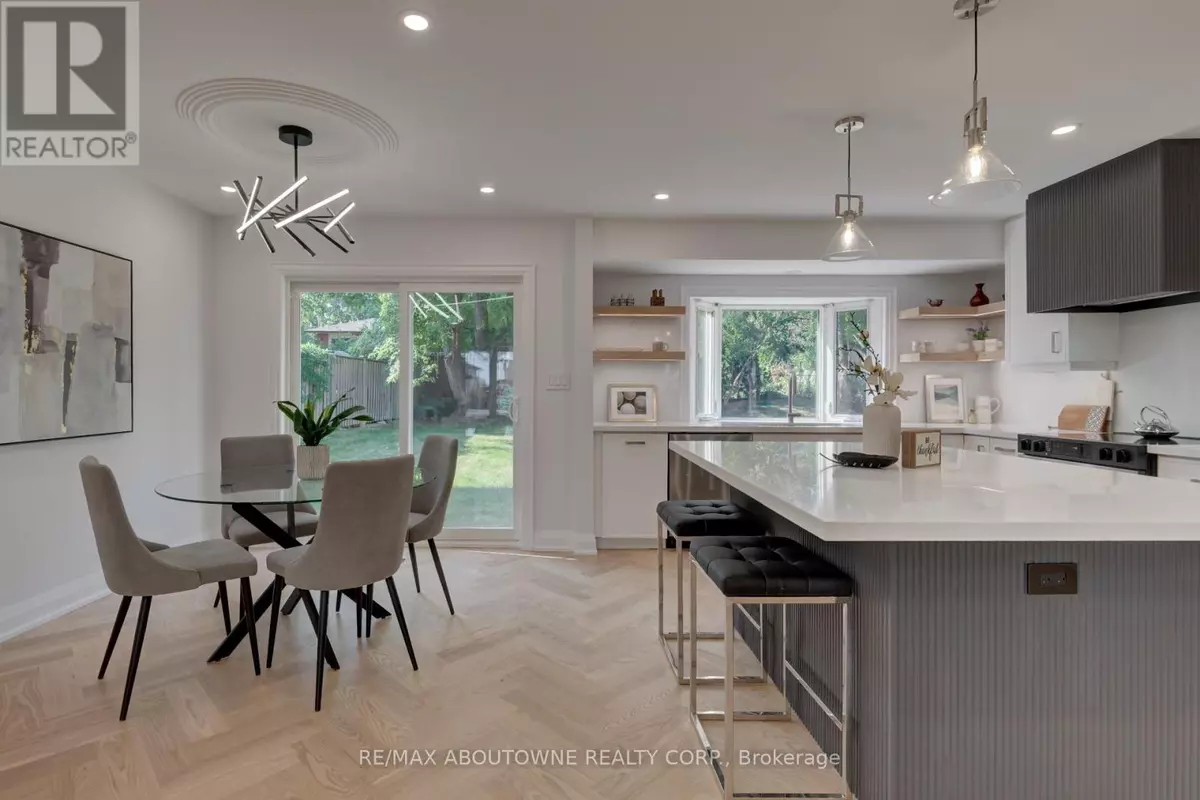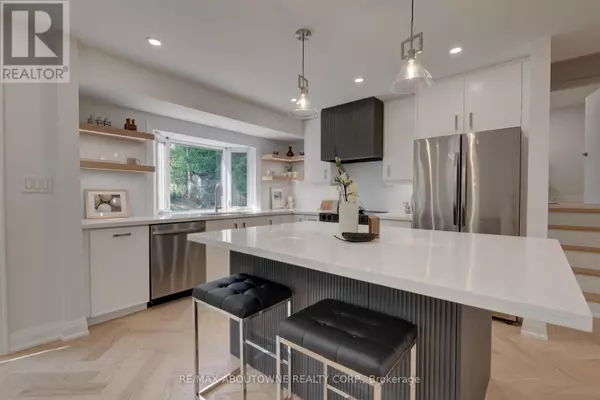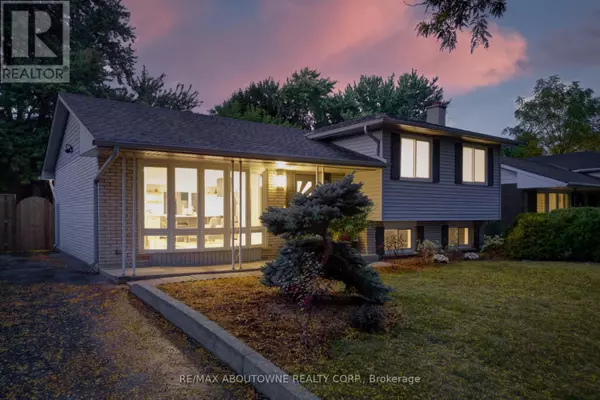
2435 CYPRUS AVENUE Burlington (mountainside), ON L7P1G5
3 Beds
2 Baths
1,099 SqFt
UPDATED:
Key Details
Property Type Single Family Home
Sub Type Freehold
Listing Status Active
Purchase Type For Sale
Square Footage 1,099 sqft
Price per Sqft $1,072
Subdivision Mountainside
MLS® Listing ID W11890786
Bedrooms 3
Originating Board Toronto Regional Real Estate Board
Property Description
Location
Province ON
Rooms
Extra Room 1 Second level 4.08 m X 3.23 m Primary Bedroom
Extra Room 2 Second level 3.93 m X 3.23 m Bedroom 2
Extra Room 3 Second level 2.9 m X 3 m Bedroom 3
Extra Room 4 Lower level 5.02 m X 3.84 m Family room
Extra Room 5 Ground level 3.5 m X 3.55 m Kitchen
Extra Room 6 Ground level 3.05 m X 2.72 m Dining room
Interior
Heating Forced air
Cooling Central air conditioning
Flooring Hardwood
Fireplaces Number 1
Exterior
Parking Features No
Fence Fenced yard
View Y/N No
Total Parking Spaces 3
Private Pool No
Building
Sewer Sanitary sewer
Others
Ownership Freehold

GET MORE INFORMATION






