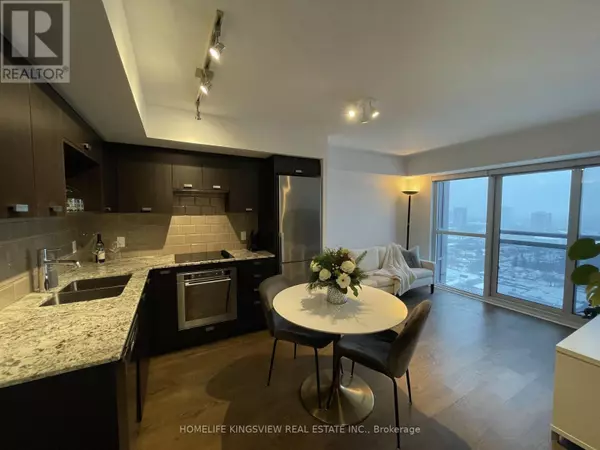
275 Village Green SQ #2220 Toronto (agincourt South-malvern West), ON M1S0L8
2 Beds
1 Bath
499 SqFt
UPDATED:
Key Details
Property Type Condo
Sub Type Condominium/Strata
Listing Status Active
Purchase Type For Sale
Square Footage 499 sqft
Price per Sqft $1,078
Subdivision Agincourt South-Malvern West
MLS® Listing ID E11890951
Bedrooms 2
Condo Fees $438/mo
Originating Board Toronto Regional Real Estate Board
Property Description
Location
Province ON
Rooms
Extra Room 1 Flat 3.35 m X 2.59 m Living room
Extra Room 2 Flat 2.36 m X 2.59 m Dining room
Extra Room 3 Flat 2.36 m X 2.59 m Kitchen
Extra Room 4 Flat 3.06 m X 3.06 m Primary Bedroom
Extra Room 5 Flat 2.72 m X 2.08 m Den
Interior
Heating Forced air
Cooling Central air conditioning
Flooring Laminate
Exterior
Parking Features Yes
Community Features Pet Restrictions
View Y/N No
Total Parking Spaces 1
Private Pool No
Others
Ownership Condominium/Strata

GET MORE INFORMATION






