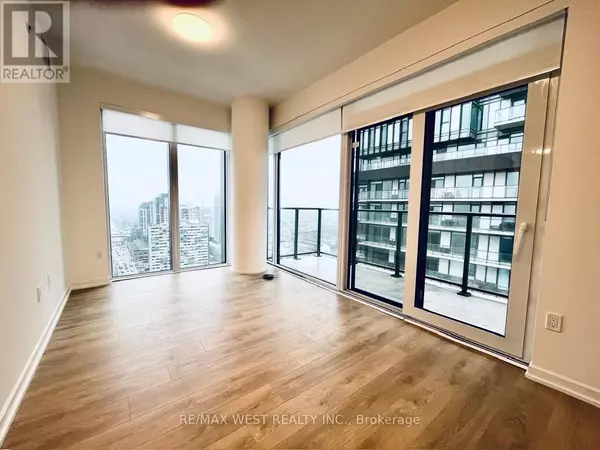
10 Graphophone GRV #2103 Toronto (dovercourt-wallace Emerson-junction), ON M6H0E5
2 Beds
1 Bath
499 SqFt
UPDATED:
Key Details
Property Type Condo
Sub Type Condominium/Strata
Listing Status Active
Purchase Type For Rent
Square Footage 499 sqft
Subdivision Dovercourt-Wallace Emerson-Junction
MLS® Listing ID W11890929
Bedrooms 2
Originating Board Toronto Regional Real Estate Board
Property Description
Location
Province ON
Rooms
Extra Room 1 Flat 5.37 m X 2.85 m Living room
Extra Room 2 Flat 5.37 m X 2.85 m Dining room
Extra Room 3 Flat 5.37 m X 2.85 m Kitchen
Extra Room 4 Flat 3.09 m X 2.7 m Bedroom
Extra Room 5 Flat 2.7 m X 1.45 m Den
Interior
Heating Forced air
Cooling Central air conditioning
Flooring Hardwood
Exterior
Parking Features Yes
Community Features Pet Restrictions, Community Centre
View Y/N No
Private Pool Yes
Others
Ownership Condominium/Strata
Acceptable Financing Monthly
Listing Terms Monthly

GET MORE INFORMATION






