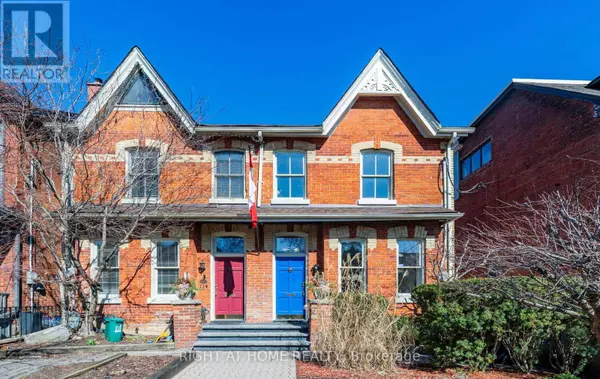
116 AMELIA STREET Toronto (cabbagetown-south St. James Town), ON M4X1E4
4 Beds
3 Baths
1,499 SqFt
UPDATED:
Key Details
Property Type Single Family Home
Sub Type Freehold
Listing Status Active
Purchase Type For Rent
Square Footage 1,499 sqft
Subdivision Cabbagetown-South St. James Town
MLS® Listing ID C11891176
Bedrooms 4
Half Baths 1
Originating Board Toronto Regional Real Estate Board
Property Description
Location
Province ON
Rooms
Extra Room 1 Second level 4.67 m X 3.64 m Primary Bedroom
Extra Room 2 Second level 3.3 m x Measurements not available Bedroom 2
Extra Room 3 Second level 3.35 m X 2.43 m Bedroom 3
Extra Room 4 Basement 10.3 m X 3.14 m Recreational, Games room
Extra Room 5 Ground level 4.03 m X 3.14 m Living room
Extra Room 6 Ground level 3.64 m X 3.14 m Dining room
Interior
Heating Forced air
Cooling Central air conditioning
Flooring Hardwood
Exterior
Parking Features Yes
View Y/N No
Total Parking Spaces 1
Private Pool No
Building
Story 2.5
Sewer Sanitary sewer
Others
Ownership Freehold
Acceptable Financing Monthly
Listing Terms Monthly

GET MORE INFORMATION






