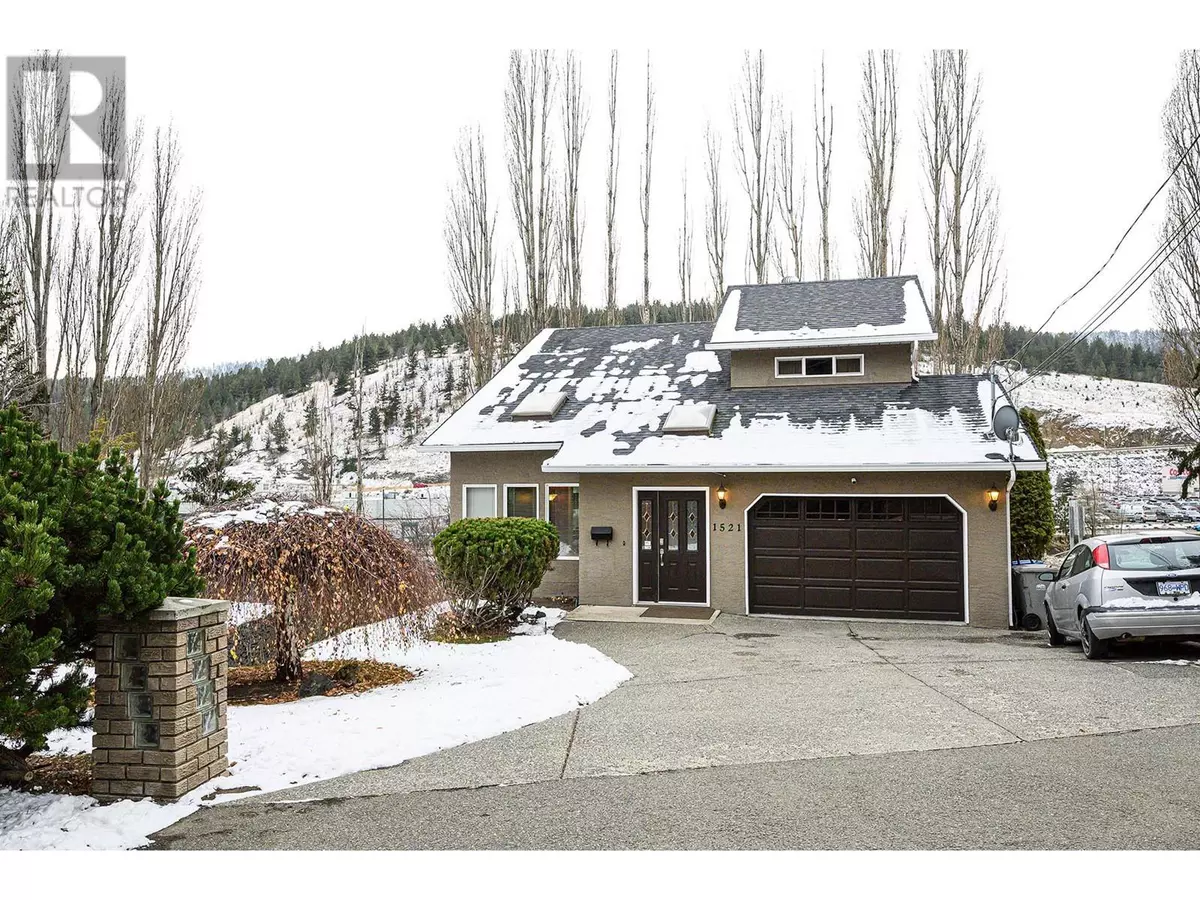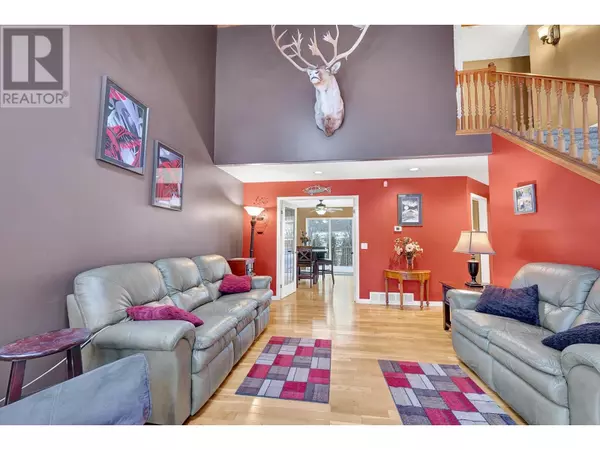
1521 Mt. Dufferin Crescent Kamloops, BC V2E1C3
4 Beds
3 Baths
2,181 SqFt
UPDATED:
Key Details
Property Type Single Family Home
Sub Type Freehold
Listing Status Active
Purchase Type For Sale
Square Footage 2,181 sqft
Price per Sqft $343
Subdivision Dufferin/Southgate
MLS® Listing ID 10329887
Bedrooms 4
Originating Board Association of Interior REALTORS®
Year Built 1992
Lot Size 0.260 Acres
Acres 11325.6
Property Description
Location
Province BC
Zoning Unknown
Rooms
Extra Room 1 Second level Measurements not available 4pc Bathroom
Extra Room 2 Second level 11'0'' x 9'0'' Bedroom
Extra Room 3 Second level 11'2'' x 11'2'' Bedroom
Extra Room 4 Second level 15'0'' x 11'4'' Primary Bedroom
Extra Room 5 Basement 10'9'' x 8'10'' Utility room
Extra Room 6 Basement Measurements not available 3pc Bathroom
Interior
Heating Forced air, See remarks
Cooling Central air conditioning
Flooring Mixed Flooring
Fireplaces Type Unknown
Exterior
Parking Features Yes
Garage Spaces 1.0
Garage Description 1
View Y/N Yes
View Mountain view
Roof Type Unknown
Total Parking Spaces 1
Private Pool No
Building
Story 3
Sewer Municipal sewage system
Others
Ownership Freehold

GET MORE INFORMATION






