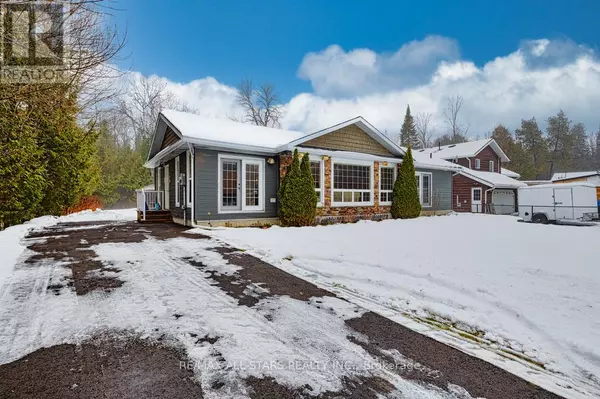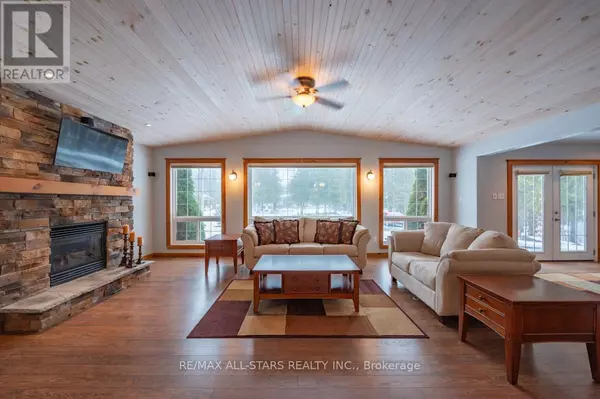
120 ECHO BAY ROAD Kawartha Lakes (bobcaygeon), ON K0M1A0
2 Beds
3 Baths
1,099 SqFt
UPDATED:
Key Details
Property Type Single Family Home
Sub Type Freehold
Listing Status Active
Purchase Type For Sale
Square Footage 1,099 sqft
Price per Sqft $623
Subdivision Bobcaygeon
MLS® Listing ID X11891041
Style Bungalow
Bedrooms 2
Half Baths 1
Originating Board Central Lakes Association of REALTORS®
Property Description
Location
Province ON
Rooms
Extra Room 1 Main level 3.78 m X 3.84 m Primary Bedroom
Extra Room 2 Main level 3.66 m X 2.9 m Bedroom 2
Extra Room 3 Main level 7.13 m X 3.84 m Kitchen
Extra Room 4 Main level 3.2 m X 3.84 m Den
Interior
Heating Forced air
Cooling Central air conditioning
Fireplaces Number 1
Exterior
Parking Features No
Community Features School Bus
View Y/N Yes
View View
Total Parking Spaces 4
Private Pool No
Building
Story 1
Sewer Septic System
Architectural Style Bungalow
Others
Ownership Freehold

GET MORE INFORMATION






