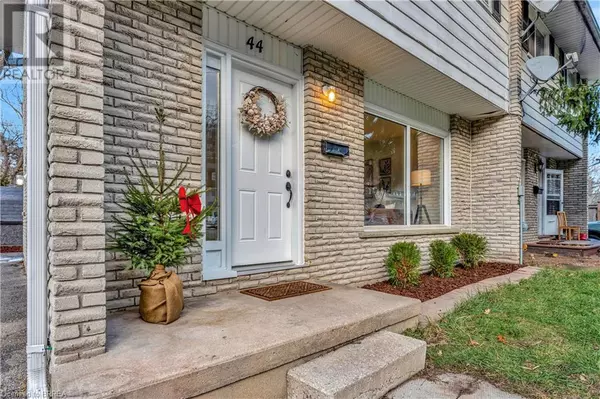
44 RALEIGH Street Brantford, ON N3T5V9
3 Beds
2 Baths
1,760 SqFt
UPDATED:
Key Details
Property Type Single Family Home
Sub Type Freehold
Listing Status Active
Purchase Type For Sale
Square Footage 1,760 sqft
Price per Sqft $301
Subdivision 2071 - Old West Brant
MLS® Listing ID 40684990
Style 2 Level
Bedrooms 3
Half Baths 1
Originating Board Brantford Regional Real Estate Assn Inc
Year Built 1972
Property Description
Location
Province ON
Rooms
Extra Room 1 Second level Measurements not available 4pc Bathroom
Extra Room 2 Second level 10'4'' x 9'0'' Bedroom
Extra Room 3 Second level 13'9'' x 9'9'' Bedroom
Extra Room 4 Second level 13'5'' x 12'8'' Primary Bedroom
Extra Room 5 Basement 20'0'' x 12'0'' Other
Extra Room 6 Basement 20'0'' x 12'8'' Recreation room
Interior
Heating Baseboard heaters
Exterior
Parking Features No
Community Features Quiet Area
View Y/N No
Total Parking Spaces 5
Private Pool No
Building
Story 2
Sewer Municipal sewage system
Architectural Style 2 Level
Others
Ownership Freehold

GET MORE INFORMATION






