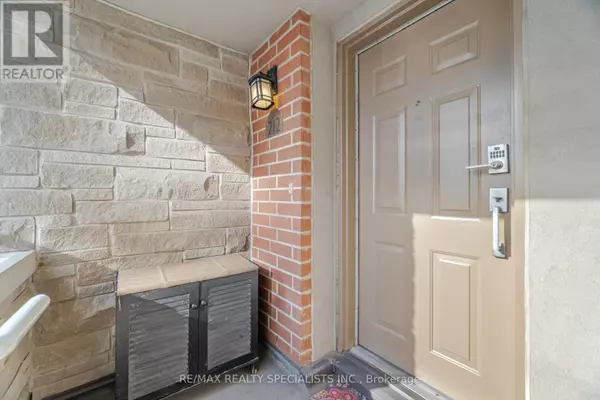
5 Richgrove DR #212 Toronto (willowridge-martingrove-richview), ON M9R0A3
2 Beds
2 Baths
999 SqFt
OPEN HOUSE
Sun Dec 22, 2:00pm - 4:00pm
UPDATED:
Key Details
Property Type Townhouse
Sub Type Townhouse
Listing Status Active
Purchase Type For Sale
Square Footage 999 sqft
Price per Sqft $599
Subdivision Willowridge-Martingrove-Richview
MLS® Listing ID W11891387
Bedrooms 2
Half Baths 1
Condo Fees $299/mo
Originating Board Toronto Regional Real Estate Board
Property Description
Location
Province ON
Rooms
Extra Room 1 Main level 5.74 m X 4.64 m Great room
Extra Room 2 Main level 3.62 m X 2.98 m Kitchen
Extra Room 3 Main level 3.62 m X 2.98 m Dining room
Extra Room 4 Upper Level 3.2 m X 4.94 m Primary Bedroom
Extra Room 5 Upper Level 2.98 m X 3.31 m Bedroom 2
Interior
Heating Forced air
Cooling Central air conditioning
Flooring Laminate
Exterior
Parking Features Yes
Community Features Pet Restrictions
View Y/N Yes
View View, City view
Total Parking Spaces 1
Private Pool No
Others
Ownership Condominium/Strata

GET MORE INFORMATION






