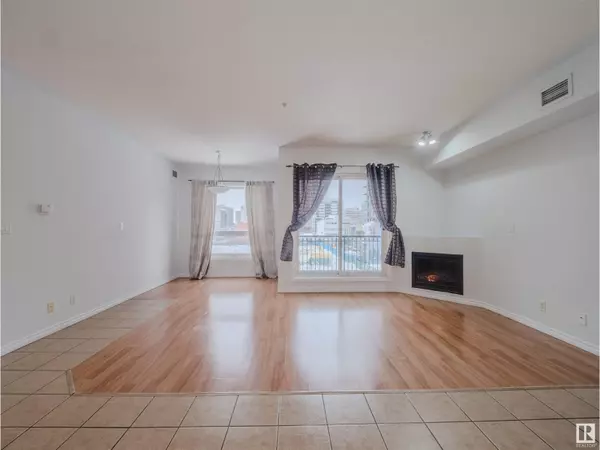
#406 10707 102 AV NW Edmonton, AB T5J5E4
2 Beds
1 Bath
900 SqFt
UPDATED:
Key Details
Property Type Condo
Sub Type Condominium/Strata
Listing Status Active
Purchase Type For Sale
Square Footage 900 sqft
Price per Sqft $210
Subdivision Downtown (Edmonton)
MLS® Listing ID E4415939
Bedrooms 2
Condo Fees $557/mo
Originating Board REALTORS® Association of Edmonton
Year Built 2002
Lot Size 369 Sqft
Acres 369.41742
Property Description
Location
Province AB
Rooms
Extra Room 1 Main level 3.7 m X 3.17 m Living room
Extra Room 2 Main level 2.53 m X 1.92 m Dining room
Extra Room 3 Main level 3.75 m X 2.42 m Kitchen
Extra Room 4 Main level 4.65 m X 3.86 m Primary Bedroom
Extra Room 5 Main level 4.65 m X 3.86 m Bedroom 2
Extra Room 6 Main level 1.69 m X 1.46 m Laundry room
Interior
Heating Baseboard heaters
Fireplaces Type Corner
Exterior
Parking Features Yes
View Y/N Yes
View City view
Total Parking Spaces 1
Private Pool No
Others
Ownership Condominium/Strata

GET MORE INFORMATION






