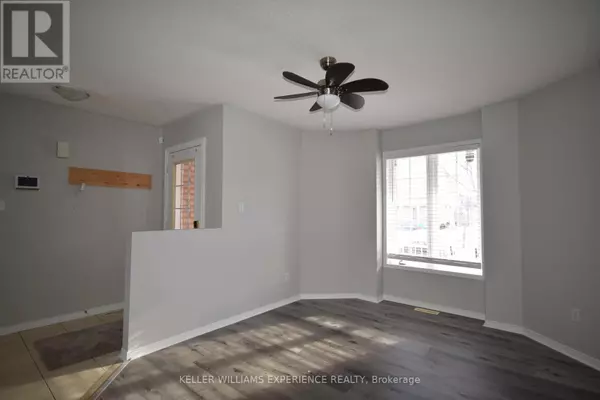
51 TREVINO CIRCLE Barrie (east Bayfield), ON L4M6T9
3 Beds
4 Baths
1,499 SqFt
UPDATED:
Key Details
Property Type Townhouse
Sub Type Townhouse
Listing Status Active
Purchase Type For Rent
Square Footage 1,499 sqft
Subdivision East Bayfield
MLS® Listing ID S11891373
Bedrooms 3
Half Baths 1
Originating Board Toronto Regional Real Estate Board
Property Description
Location
Province ON
Rooms
Extra Room 1 Second level 4.26 m X 3.29 m Primary Bedroom
Extra Room 2 Second level 4.26 m X 3.54 m Bedroom
Extra Room 3 Second level 3.54 m X 2.73 m Bedroom
Extra Room 4 Second level Measurements not available Bathroom
Extra Room 5 Second level Measurements not available Bathroom
Extra Room 6 Basement 4.28 m X 2.96 m Office
Interior
Heating Forced air
Cooling Central air conditioning
Flooring Vinyl, Laminate
Fireplaces Number 1
Exterior
Parking Features Yes
View Y/N No
Total Parking Spaces 3
Private Pool No
Building
Story 2
Sewer Sanitary sewer
Others
Ownership Freehold
Acceptable Financing Monthly
Listing Terms Monthly

GET MORE INFORMATION






