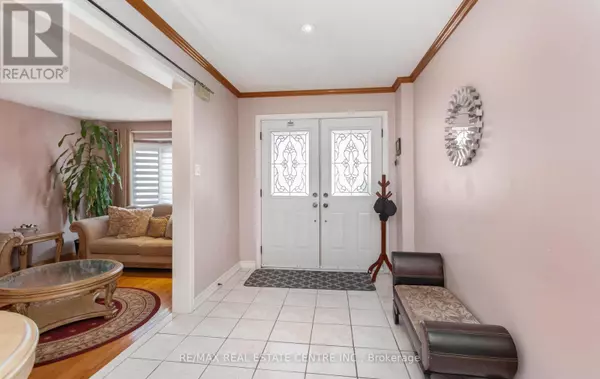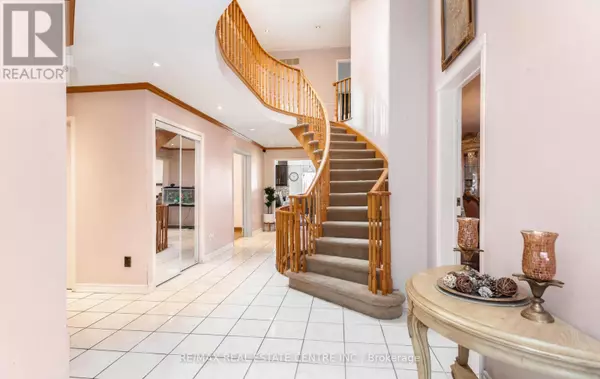
34 CORKETT DRIVE Brampton (northwood Park), ON L6X3G9
8 Beds
6 Baths
3,499 SqFt
OPEN HOUSE
Sun Dec 22, 2:00pm - 4:00pm
UPDATED:
Key Details
Property Type Single Family Home
Sub Type Freehold
Listing Status Active
Purchase Type For Sale
Square Footage 3,499 sqft
Price per Sqft $417
Subdivision Northwood Park
MLS® Listing ID W11891446
Bedrooms 8
Originating Board Toronto Regional Real Estate Board
Property Description
Location
Province ON
Rooms
Extra Room 1 Second level 8.4 m X 5 m Primary Bedroom
Extra Room 2 Second level 4.5 m X 3.6 m Bedroom 2
Extra Room 3 Second level 4.5 m X 3.6 m Bedroom 3
Extra Room 4 Second level 3.45 m X 3.15 m Bedroom 4
Extra Room 5 Second level 4.05 m X 3.15 m Bedroom 5
Extra Room 6 Basement Measurements not available Living room
Interior
Heating Forced air
Cooling Central air conditioning
Flooring Hardwood, Ceramic
Exterior
Parking Features Yes
View Y/N No
Total Parking Spaces 6
Private Pool No
Building
Story 2
Sewer Sanitary sewer
Others
Ownership Freehold

GET MORE INFORMATION






