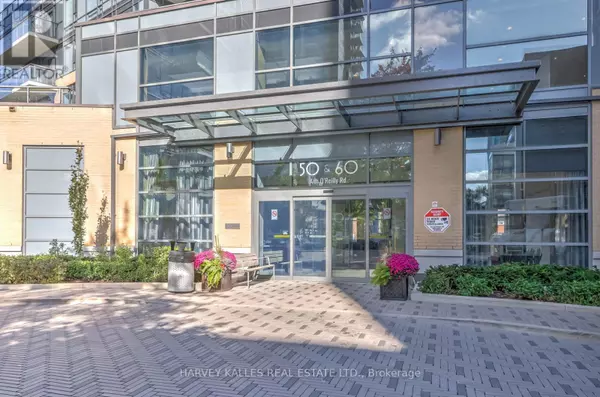60 Ann O'reilly RD #960 Toronto (henry Farm), ON M2J0C8
3 Beds
2 Baths
899 SqFt
UPDATED:
Key Details
Property Type Condo
Sub Type Condominium/Strata
Listing Status Active
Purchase Type For Rent
Square Footage 899 sqft
Subdivision Henry Farm
MLS® Listing ID C11891596
Bedrooms 3
Originating Board Toronto Regional Real Estate Board
Property Description
Location
Province ON
Rooms
Extra Room 1 Flat 4.78 m X 3.45 m Living room
Extra Room 2 Flat 2.43 m X 2.74 m Dining room
Extra Room 3 Flat 3.53 m X 3.35 m Primary Bedroom
Extra Room 4 Flat 2.9 m X 2.7 m Den
Extra Room 5 Other 3.04 m X 3.07 m Bedroom 2
Interior
Heating Forced air
Cooling Central air conditioning
Exterior
Parking Features Yes
Community Features Pet Restrictions
View Y/N No
Total Parking Spaces 1
Private Pool No
Others
Ownership Condominium/Strata
Acceptable Financing Monthly
Listing Terms Monthly
GET MORE INFORMATION






