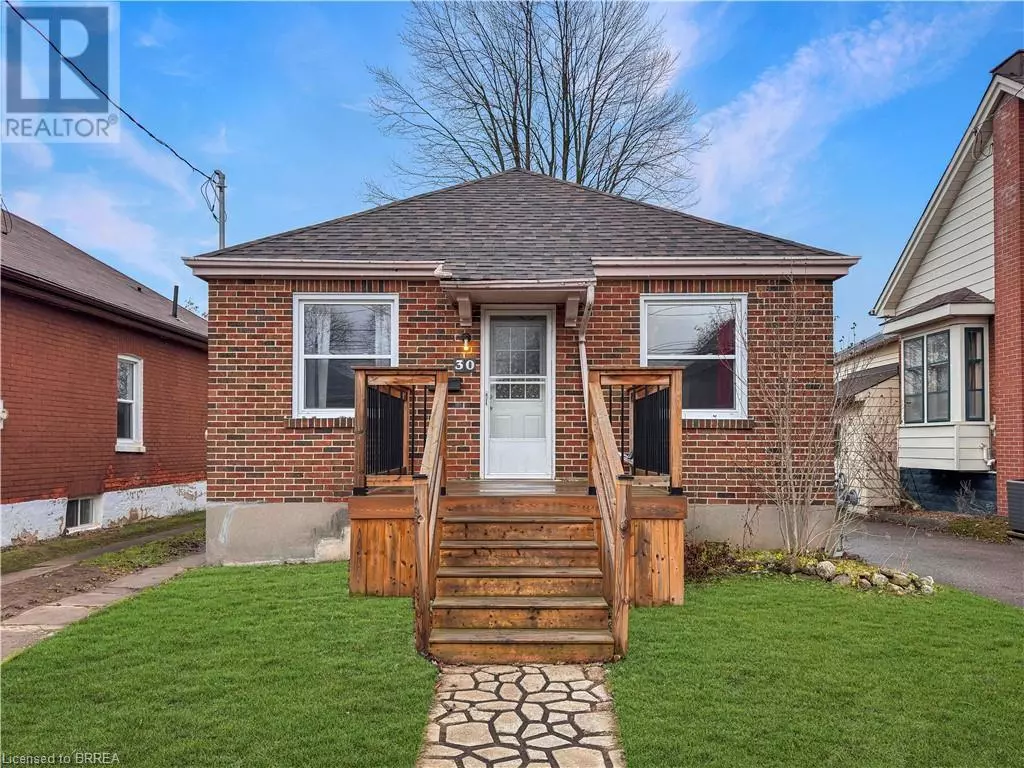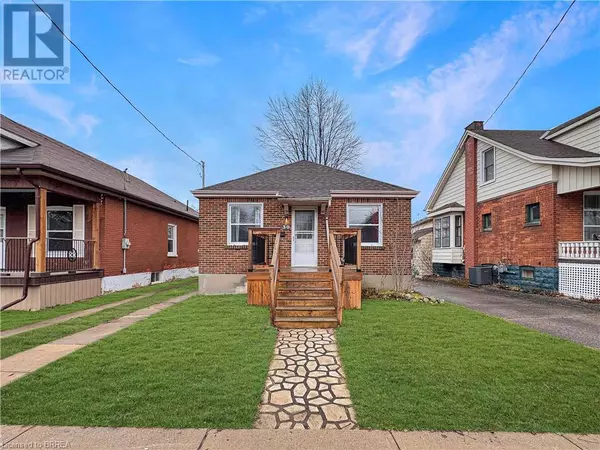
30 SALISBURY Avenue Brantford, ON N3S1M7
2 Beds
1 Bath
698 SqFt
UPDATED:
Key Details
Property Type Single Family Home
Sub Type Freehold
Listing Status Active
Purchase Type For Sale
Square Footage 698 sqft
Price per Sqft $501
Subdivision 2085 - Eagle Place West
MLS® Listing ID 40680840
Style Bungalow
Bedrooms 2
Originating Board Brantford Regional Real Estate Assn Inc
Year Built 1943
Property Description
Location
Province ON
Rooms
Extra Room 1 Main level 7'10'' x 11'4'' Kitchen
Extra Room 2 Main level Measurements not available 4pc Bathroom
Extra Room 3 Main level 9'0'' x 10'11'' Bedroom
Extra Room 4 Main level 10'7'' x 11'7'' Bedroom
Extra Room 5 Main level 11'3'' x 15'6'' Living room
Interior
Heating Forced air,
Cooling None
Exterior
Parking Features Yes
View Y/N No
Total Parking Spaces 4
Private Pool No
Building
Story 1
Sewer Municipal sewage system
Architectural Style Bungalow
Others
Ownership Freehold

GET MORE INFORMATION






