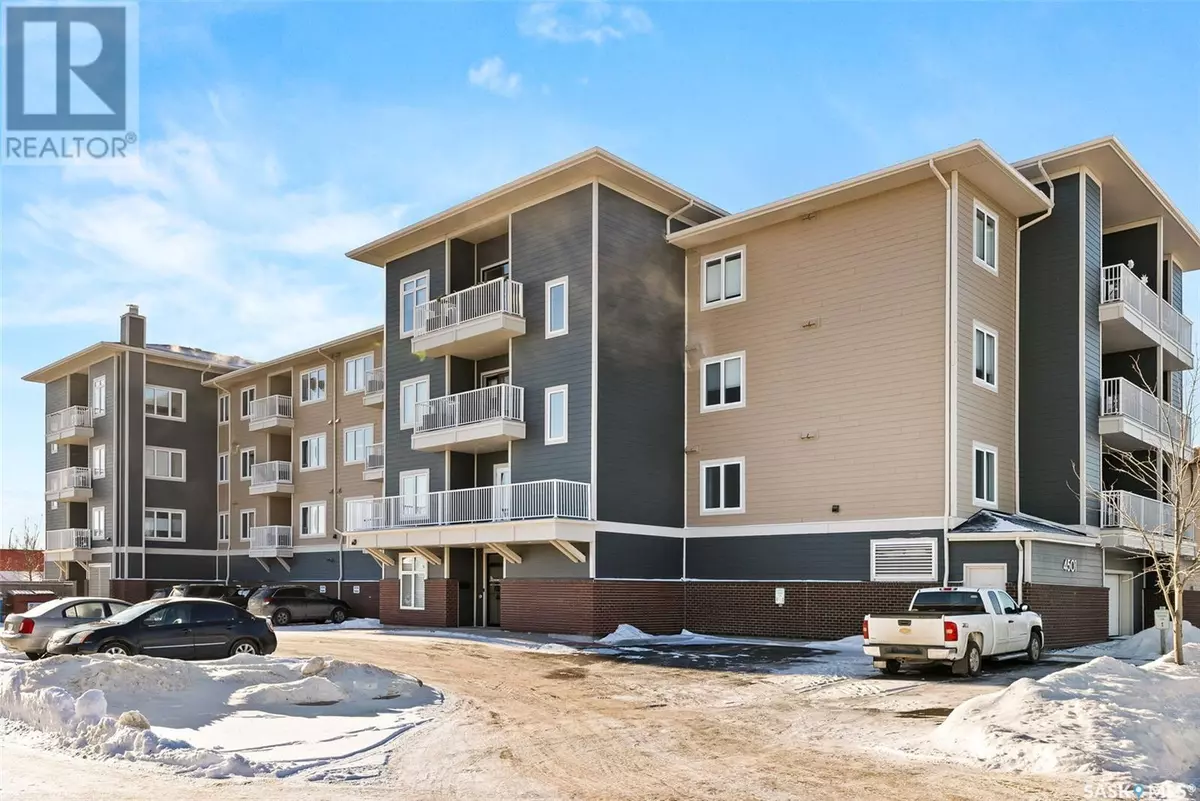207 4501 Child AVENUE Regina, SK S4X0L7
1 Bed
1 Bath
678 SqFt
UPDATED:
Key Details
Property Type Condo
Sub Type Condominium/Strata
Listing Status Active
Purchase Type For Sale
Square Footage 678 sqft
Price per Sqft $294
Subdivision Lakeridge Rg
MLS® Listing ID SK990596
Style Low rise
Bedrooms 1
Condo Fees $368/mo
Originating Board Saskatchewan REALTORS® Association
Year Built 2013
Property Description
Location
Province SK
Rooms
Extra Room 1 Second level 11 ft X 13 ft Kitchen
Extra Room 2 Second level 14 ft , 2 in X 13 ft Living room
Extra Room 3 Second level 7 ft X 13 ft Dining room
Extra Room 4 Second level 14 ft , 7 in X 12 ft , 8 in Bedroom
Extra Room 5 Second level 5 ft , 7 in X 8 ft , 8 in 4pc Bathroom
Extra Room 6 Second level 6 ft X 4 ft , 6 in Laundry room
Interior
Heating Forced air, Hot Water
Cooling Central air conditioning
Exterior
Parking Features Yes
Garage Spaces 1.0
Garage Description 1
Community Features Pets Allowed With Restrictions
View Y/N No
Private Pool No
Building
Architectural Style Low rise
Others
Ownership Condominium/Strata
GET MORE INFORMATION






