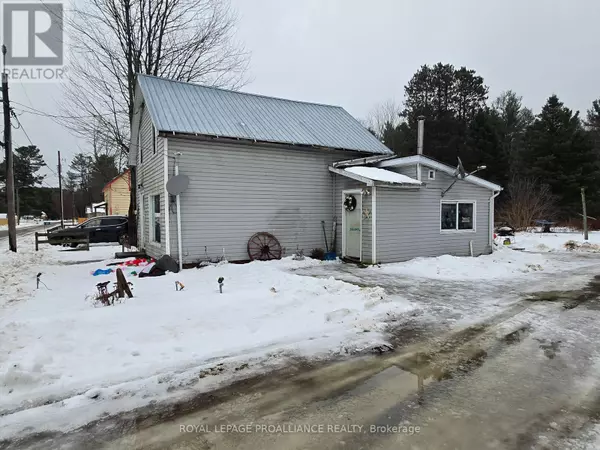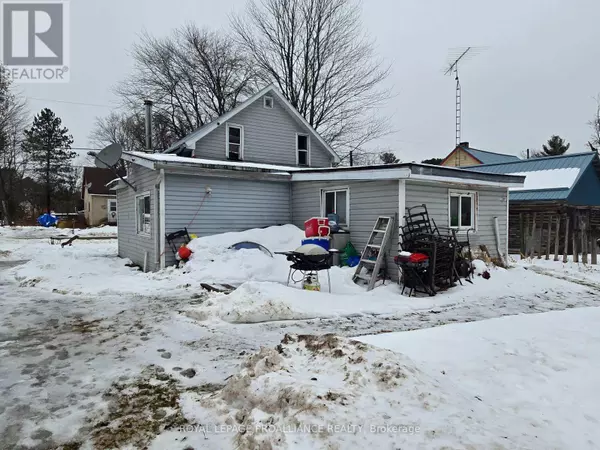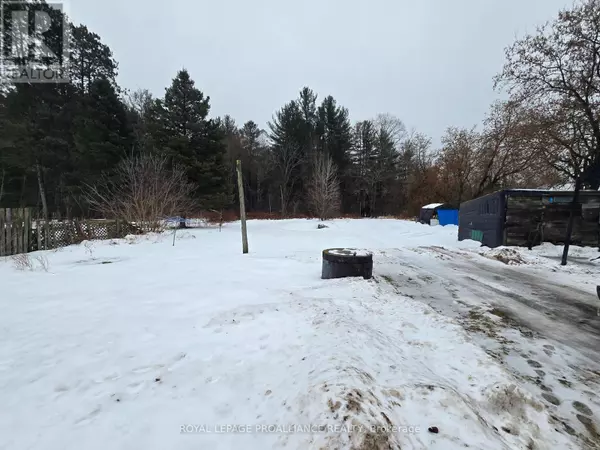
16 GLASTONBURY ROAD Addington Highlands, ON K0H2G0
3 Beds
1 Bath
1,099 SqFt
UPDATED:
Key Details
Property Type Single Family Home
Sub Type Freehold
Listing Status Active
Purchase Type For Sale
Square Footage 1,099 sqft
Price per Sqft $209
MLS® Listing ID X11891819
Bedrooms 3
Originating Board Central Lakes Association of REALTORS®
Property Description
Location
Province ON
Rooms
Extra Room 1 Second level 2.9 m X 3.36 m Bedroom 2
Extra Room 2 Second level 3.57 m X 5.26 m Bedroom 3
Extra Room 3 Main level 3.49 m X 6.3 m Kitchen
Extra Room 4 Main level 7.06 m X 4.06 m Living room
Extra Room 5 Main level 2.36 m X 3.33 m Bathroom
Extra Room 6 Main level 3.5 m X 5.26 m Bedroom
Interior
Heating Forced air
Exterior
Parking Features No
Community Features Community Centre
View Y/N No
Total Parking Spaces 6
Private Pool No
Building
Story 2
Sewer Septic System
Others
Ownership Freehold

GET MORE INFORMATION






