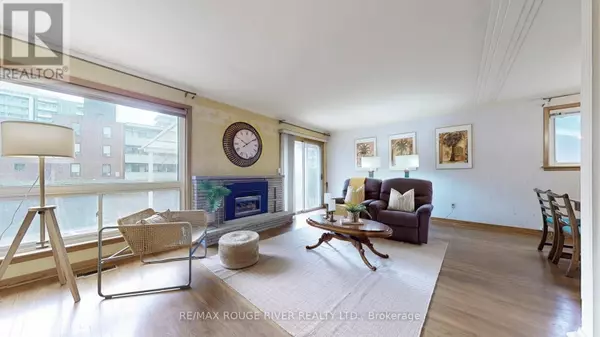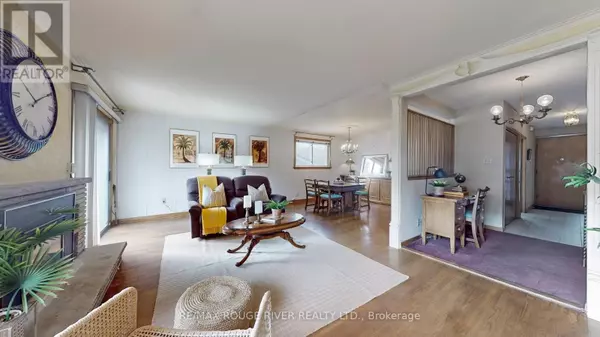
17 CLAYLAND DRIVE Toronto (parkwoods-donalda), ON M3A2A6
3 Beds
3 Baths
UPDATED:
Key Details
Property Type Single Family Home
Sub Type Freehold
Listing Status Active
Purchase Type For Sale
Subdivision Parkwoods-Donalda
MLS® Listing ID C11891885
Bedrooms 3
Half Baths 2
Originating Board Toronto Regional Real Estate Board
Property Description
Location
Province ON
Rooms
Extra Room 1 Basement 5.1 m X 3.53 m Recreational, Games room
Extra Room 2 Main level 6.09 m X 4.45 m Living room
Extra Room 3 Main level 3.65 m X 3.53 m Dining room
Extra Room 4 Main level 3.23 m X 2.43 m Kitchen
Extra Room 5 Main level 3.23 m X 2.3 m Eating area
Extra Room 6 Upper Level 4.9 m X 3.5 m Primary Bedroom
Interior
Heating Forced air
Cooling Central air conditioning
Flooring Hardwood
Exterior
Parking Features Yes
View Y/N No
Total Parking Spaces 4
Private Pool No
Building
Sewer Sanitary sewer
Others
Ownership Freehold

GET MORE INFORMATION






