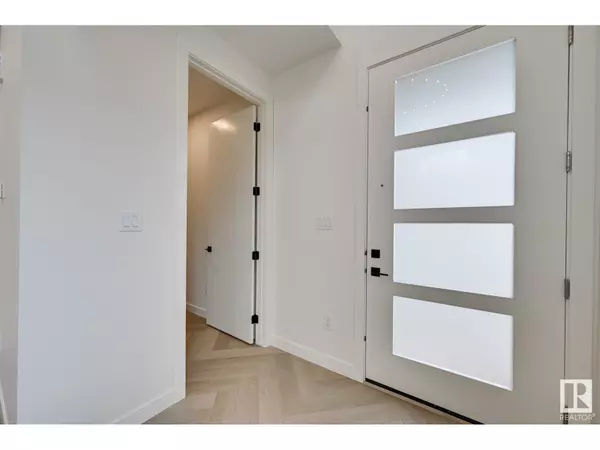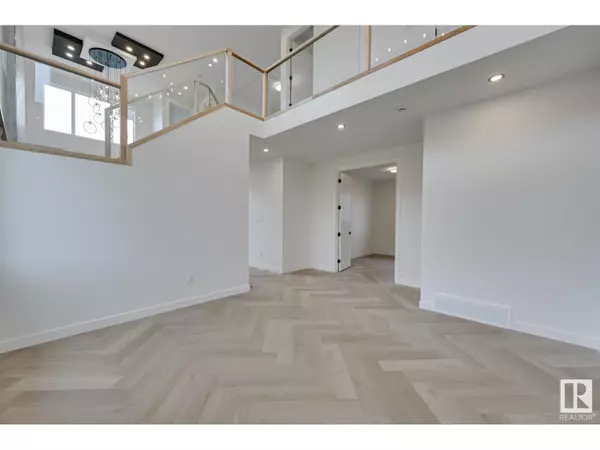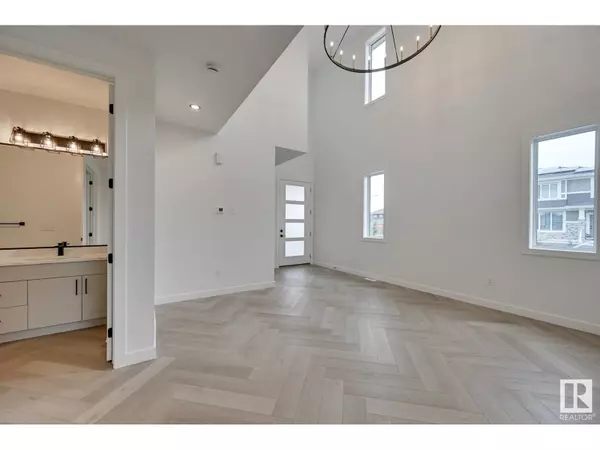8 PRESCOTT BV Spruce Grove, AB T7X0R5
4 Beds
3 Baths
2,374 SqFt
UPDATED:
Key Details
Property Type Single Family Home
Sub Type Freehold
Listing Status Active
Purchase Type For Sale
Square Footage 2,374 sqft
Price per Sqft $273
Subdivision Prescott
MLS® Listing ID E4415974
Bedrooms 4
Originating Board REALTORS® Association of Edmonton
Year Built 2024
Lot Size 5,429 Sqft
Acres 5429.9624
Property Description
Location
Province AB
Rooms
Extra Room 1 Main level 4.06 m X 3.3 m Living room
Extra Room 2 Main level 3.1 m X 4.06 m Dining room
Extra Room 3 Main level 3.66 m X 3.3 m Kitchen
Extra Room 4 Main level 4.88 m X 3.56 m Family room
Extra Room 5 Main level 3.05 m X 3.71 m Den
Extra Room 6 Main level 3.05 m X 3.71 m Bedroom 4
Interior
Heating Forced air
Fireplaces Type Unknown
Exterior
Parking Features Yes
View Y/N No
Total Parking Spaces 6
Private Pool No
Building
Story 2
Others
Ownership Freehold
GET MORE INFORMATION






