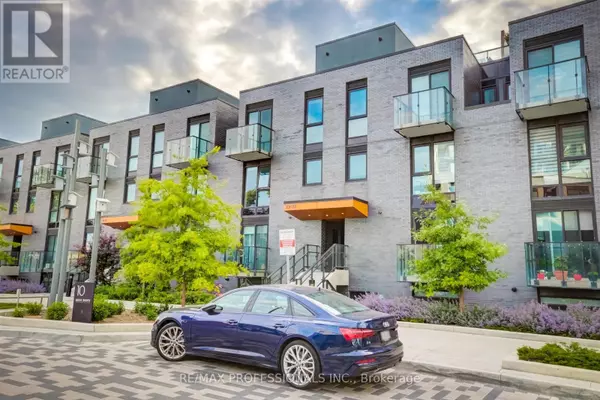
10 Brin DR #TH23 Toronto (edenbridge-humber Valley), ON M8X0B3
3 Beds
2 Baths
1,199 SqFt
UPDATED:
Key Details
Property Type Townhouse
Sub Type Townhouse
Listing Status Active
Purchase Type For Sale
Square Footage 1,199 sqft
Price per Sqft $721
Subdivision Edenbridge-Humber Valley
MLS® Listing ID W11892310
Bedrooms 3
Half Baths 1
Condo Fees $439/mo
Originating Board Toronto Regional Real Estate Board
Property Description
Location
Province ON
Rooms
Extra Room 1 Second level Measurements not available Bedroom 2
Extra Room 2 Second level Measurements not available Bedroom 3
Extra Room 3 Second level Measurements not available Primary Bedroom
Extra Room 4 Second level Measurements not available Bathroom
Extra Room 5 Main level Measurements not available Living room
Extra Room 6 Main level Measurements not available Dining room
Interior
Heating Forced air
Cooling Central air conditioning
Flooring Laminate, Ceramic
Exterior
Parking Features Yes
Community Features Pet Restrictions
View Y/N No
Total Parking Spaces 1
Private Pool No
Building
Story 3
Others
Ownership Condominium/Strata

GET MORE INFORMATION






