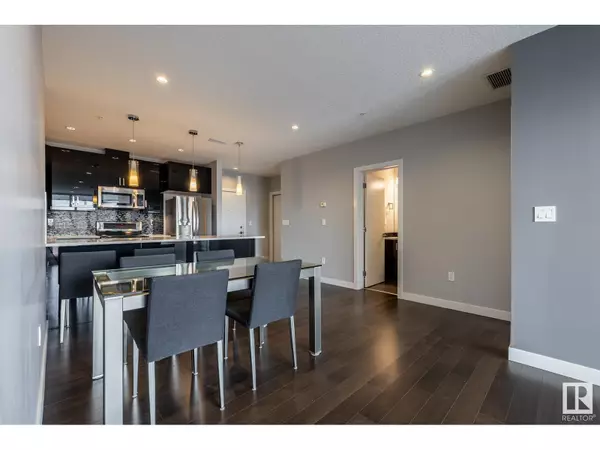
#705 10238 103 ST NW Edmonton, AB T5J0Y8
2 Beds
2 Baths
823 SqFt
UPDATED:
Key Details
Property Type Condo
Sub Type Condominium/Strata
Listing Status Active
Purchase Type For Sale
Square Footage 823 sqft
Price per Sqft $436
Subdivision Downtown (Edmonton)
MLS® Listing ID E4416014
Bedrooms 2
Condo Fees $571/mo
Originating Board REALTORS® Association of Edmonton
Year Built 2016
Property Description
Location
Province AB
Rooms
Extra Room 1 Main level 2.83 m X 3.64 m Living room
Extra Room 2 Main level 2.7 m X 3.3 m Dining room
Extra Room 3 Main level 3.32 m X 2.79 m Kitchen
Extra Room 4 Main level 2.81 m X 3.52 m Primary Bedroom
Extra Room 5 Main level 2.72 m X 4.32 m Bedroom 2
Extra Room 6 Main level 1.31 m X 1.63 m Laundry room
Interior
Heating Heat Pump
Exterior
Parking Features Yes
View Y/N Yes
View City view
Private Pool No
Others
Ownership Condominium/Strata

GET MORE INFORMATION






