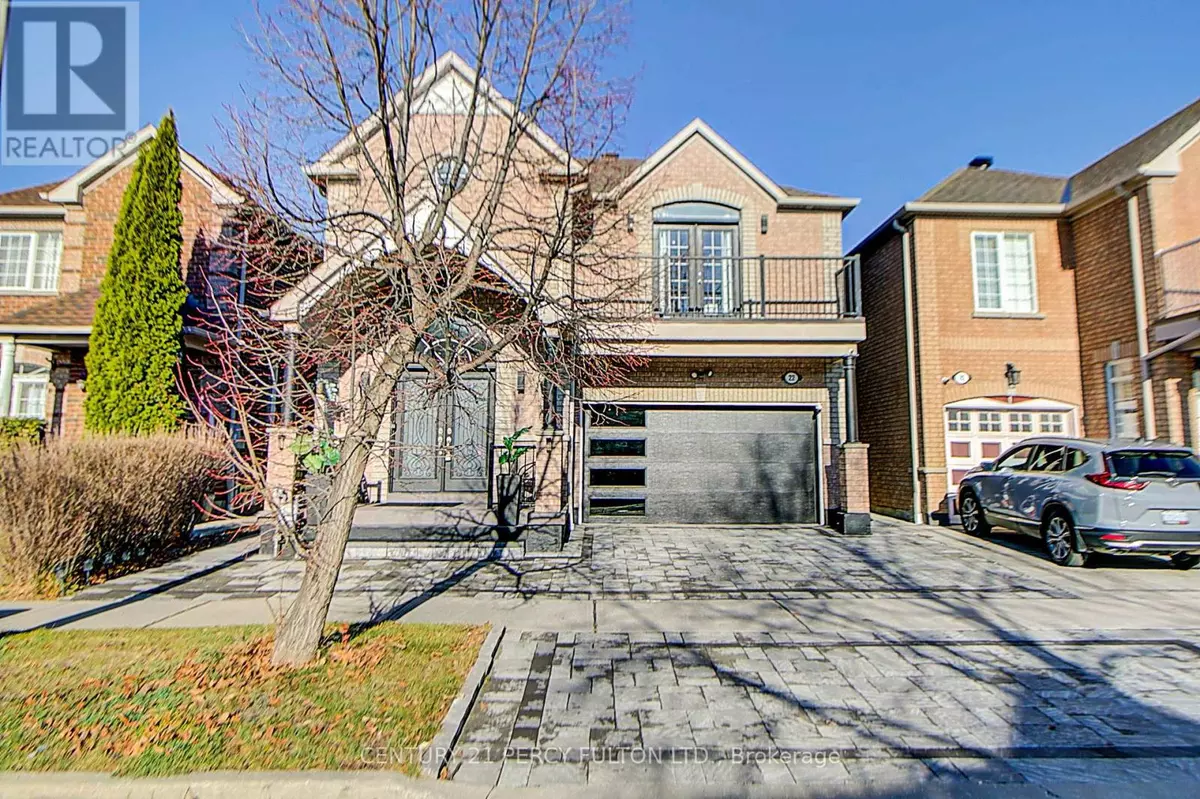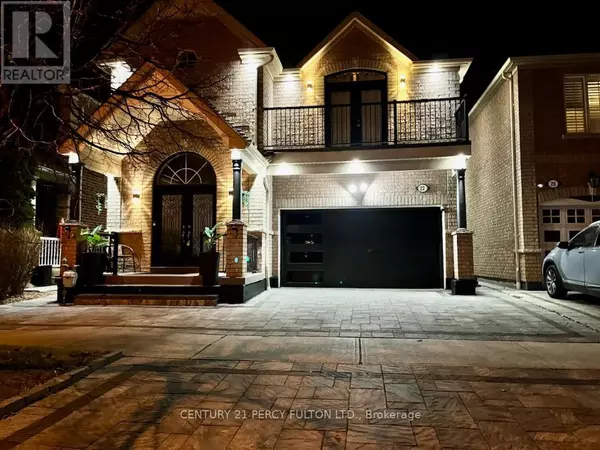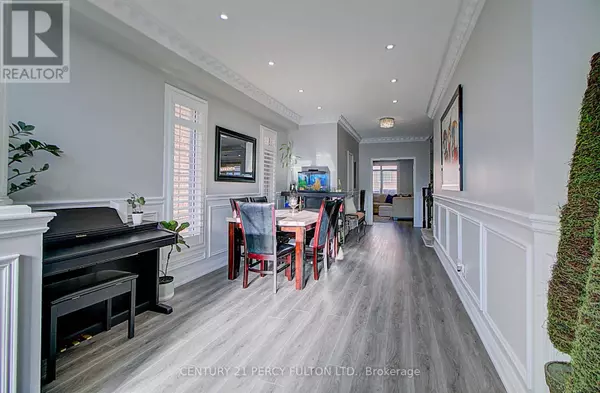
22 DOWN CRESCENT Ajax (northwest Ajax), ON L1T4E8
5 Beds
4 Baths
1,999 SqFt
UPDATED:
Key Details
Property Type Single Family Home
Sub Type Freehold
Listing Status Active
Purchase Type For Sale
Square Footage 1,999 sqft
Price per Sqft $550
Subdivision Northwest Ajax
MLS® Listing ID E11892486
Bedrooms 5
Half Baths 1
Originating Board Toronto Regional Real Estate Board
Property Description
Location
Province ON
Rooms
Extra Room 1 Second level 5.48 m X 4.04 m Primary Bedroom
Extra Room 2 Second level 3.69 m X 2.75 m Bedroom 2
Extra Room 3 Second level 4 m X 2.78 m Bedroom 3
Extra Room 4 Second level 3.67 m X 2.7 m Bedroom 4
Extra Room 5 Basement 4.85 m X 5.15 m Recreational, Games room
Extra Room 6 Basement 2.4 m X 2.4 m Kitchen
Interior
Heating Forced air
Cooling Central air conditioning
Flooring Vinyl, Laminate
Exterior
Parking Features Yes
Fence Fenced yard
View Y/N No
Total Parking Spaces 4
Private Pool No
Building
Story 2
Sewer Sanitary sewer
Others
Ownership Freehold

GET MORE INFORMATION






